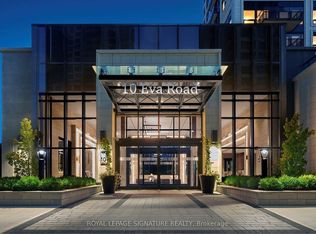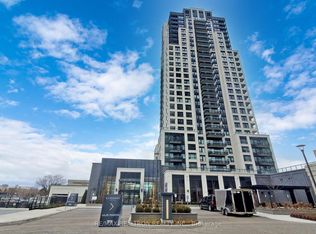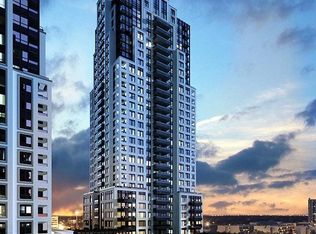SPACIOUS 3-BEDROOM CONDO WITH BEAUTIFUL FINISHES This beautiful condo offers an exceptional blend of luxury, comfort, and modern amenities. With its thoughtfully designed layout, upgraded features, and convenient location, it's the perfect home for families or professionals seeking a stylish and vibrant lifestyle. KEY PROPERTY DETAILS: - Type: Condo - Bedrooms: 3 - Bathrooms: 2 - Size: 1200 SQF - Parking: 1 spot included - Locker: 1 locker included - Availability: February 1, 2026 - Utilities: Gas and Hot Water Tank Included UNIT AMENITIES: - Condition: Recently renovated, this condo offers a fresh and move-in-ready living experience. - Upgraded Kitchen: Equipped with high-quality stainless steel appliances, sleek quartz countertops, and an upgraded backsplash, for both beauty and functionality. - Dishwasher: Included for your cleaning convenience. - Microwave: Included for your cooking needs. - Flooring: The condo boasts laminate flooring throughout, providing a modern and durable surface that is easy to maintain. - Laundry: Ensuite laundry facilities make day-to-day living more convenient. - Ceiling: Soaring 9-foot ceilings enhance the spacious and airy feel of the unit. - View: Enjoy breathtaking views of both the city and conservation areas, offering a serene escape in an urban environment. - Balcony: A private balcony provides the perfect space to relax and enjoy the surrounding beauty. - Thermostat: A personal thermostat ensures year-round comfort tailored to your preferences. - Storage: Regular closets in all rooms ensure ample storage, with added convenience and organization for the whole family. - Bathrooms: Including an en-suite in the primary bedroom, feature upgraded finishes and modern design for both style and functionality. - Open Concept Layout: The open-concept design seamlessly connects the living, dining, and kitchen areas, ideal for entertaining or family living. - Furnishing: The condo is unfurnished, giving you the freedom to style and decorate it to reflect your personal taste. - Natural Light: Large windows flood the condo with natural light, creating a bright and inviting atmosphere. BUILDING AMENITIES: - BBQ Area/Terrace: An outdoor space perfect for hosting social gatherings or relaxing with friends. - Guest Suites: Convenient accommodations for visiting family and friends. - Gym: A fully equipped fitness center to help you stay active and healthy. - Party Room & Rooftop Deck: Stylish spaces for celebrations and enjoying scenic views. - Outdoor Patio & Dining Room: Perfect for relaxing or dining al fresco. - Catering Kitchen: Ideal for hosting events and gatherings. - Indoor Child Play Area: A dedicated space for children to play safely. - Yoga Studio: Unwind and rejuvenate in the peaceful on-site yoga studio. NEIGHBORHOOD: Eva Road in Etobicoke, Ontario, is situated in the vibrant West Mall neighborhood. This area offers a mix of residential and commercial spaces, with convenient access to major highways like the 427 and QEW. Residents enjoy proximity to parks, schools, shopping centers, and public transit, making it an ideal location for urban living with suburban comforts. Contact us today to schedule your showing and discover this stunning property! Tenant will be responsible for Hydro and Water. This spacious condo comes with 1 parking space and 1 locker.
This property is off market, which means it's not currently listed for sale or rent on Zillow. This may be different from what's available on other websites or public sources.


