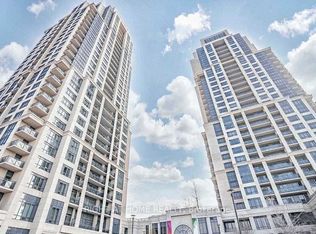Elevated Living at Evermore by Tridel Where Modern Sophistication Meets Everyday Ease Step into refined living with this beautifully appointed 2-bedroom, 2-bathroom suite in the heart of Etobicokes vibrant West Village. Spanning 778 sq. ft., this thoughtfully designed residence features an open-concept layout with soaring 8-ft ceilings and unobstructed, sun-soaked views from the 24th floor.The sleek, modern kitchen is both stylish and functionalfeaturing energy-efficient stainless steel appliances, soft-close cabinetry, and generous counter space, ideal for cooking, hosting, or simply enjoying a quiet night in. Floor-to-ceiling windows flood the space with natural light, while in-suite laundry adds convenience to your daily routine. At Evermore, lifestyle comes standard. Residents enjoy access to a curated collection of premium amenities, including a state-of-the-art fitness center, tranquil yoga studio, co-working lounge, and a thoughtfully designed childrens play zone. Perfectly positioned just minutes from Hwy 427, Sherway Gardens, public transit, and everyday essentialsthis is where design, comfort, and connectivity come together.
Apartment for rent
C$2,800/mo
10 Eva Rd #2401-W08, Toronto, ON M9C 0B3
2beds
Price may not include required fees and charges.
Apartment
Available now
-- Pets
Central air
In unit laundry
1 Parking space parking
Natural gas, forced air
What's special
Open-concept layoutSun-soaked viewsSleek modern kitchenEnergy-efficient stainless steel appliancesSoft-close cabinetryGenerous counter spaceFloor-to-ceiling windows
- 22 hours
- on Zillow |
- -- |
- -- |
Travel times
Start saving for your dream home
Consider a first time home buyer savings account designed to grow your down payment with up to a 6% match & 4.15% APY.
Facts & features
Interior
Bedrooms & bathrooms
- Bedrooms: 2
- Bathrooms: 2
- Full bathrooms: 2
Heating
- Natural Gas, Forced Air
Cooling
- Central Air
Appliances
- Included: Dryer, Washer
- Laundry: In Unit, In-Suite Laundry
Property
Parking
- Total spaces: 1
- Parking features: Contact manager
- Details: Contact manager
Features
- Exterior features: Contact manager
Construction
Type & style
- Home type: Apartment
- Property subtype: Apartment
Community & HOA
Location
- Region: Toronto
Financial & listing details
- Lease term: Contact For Details
Price history
Price history is unavailable.
Neighborhood: Etobicoke West Mall
There are 3 available units in this apartment building
![[object Object]](https://photos.zillowstatic.com/fp/37a70bfdfa5a9ca0d9ca914a22e607b4-p_i.jpg)
