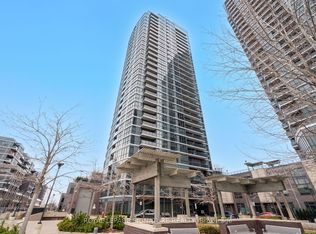Tridel-built spacious open-concept one-bedroom plus separate den Condo located in the Evermore Community. The Condo is in immaculate move-in condition. Currently occupied by the original owners, this is the first time it is being offered for lease. One parking spot is included, as is unlimited high-speed internet. One direct bus to the Kipling subway station, where another direct bus to the airport can be accessed. Close to restaurants and shopping at Sherway Gardens. The many on-site amenities include a 24-hour 7-day-a-week Concierge, Building Superintendant, Guest Suite, Fully-Equipped Gym, Outdoor Patio Area With BBQs, Kid's Zone, Meeting Room, Visitor Parking. On-site Property Manager, and Monitored Storage Area / Lockers for deliveries. The Living Room has a Juliette balcony and long westerly views. Awesome sunset views from the Living Room and Primary Bedroom. The spacious Primary Bedroom is large enough to accommodate a 4-piece bedroom furniture suite. Separately metered utilities and control of in-suite heating and cooling enable the Tenant to keep occupant costs down. The Landlord will also consider leasing the Condo on a turnkey, fully furnished basis for $250 more per month. All pictures of the Building Elevations and Amenities are from Tridel's Marketing Website.
Apartment for rent
C$2,500/mo
10 Eva Rd #1803-08, Toronto, ON M9C 0B3
2beds
Price is base rent and doesn't include required fees.
Apartment
Available now
-- Pets
Central air
In unit laundry
1 Parking space parking
Natural gas
What's special
Spacious open-conceptImmaculate move-in conditionJuliette balconyLong westerly viewsAwesome sunset views
- 19 days
- on Zillow |
- -- |
- -- |
Travel times
Facts & features
Interior
Bedrooms & bathrooms
- Bedrooms: 2
- Bathrooms: 1
- Full bathrooms: 1
Rooms
- Room types: Recreation Room
Heating
- Natural Gas
Cooling
- Central Air
Appliances
- Included: Dryer, Washer
- Laundry: In Unit, In-Suite Laundry
Features
- Ceiling Fan(s)
Property
Parking
- Total spaces: 1
- Details: Contact manager
Features
- Exterior features: Balcony, Building Insurance included in rent, Common Elements included in rent, Concierge, Exterior Maintenance included in rent, Grounds Maintenance included in rent, Guest Suites, Gym, Heating: Gas, In-Suite Laundry, Interior Maintenance included in rent, Internet included in rent, Juliette Balcony, Parking included in rent, Party Room/Meeting Room, Playground, Recreation Facility included in rent, Recreation Room, Snow Removal included in rent, TSCC, View Type: Clear
Construction
Type & style
- Home type: Apartment
- Property subtype: Apartment
Utilities & green energy
- Utilities for property: Internet
Community & HOA
Community
- Features: Fitness Center, Playground
HOA
- Amenities included: Fitness Center
Location
- Region: Toronto
Financial & listing details
- Lease term: Contact For Details
Price history
Price history is unavailable.
Neighborhood: Etobicoke West Mall
There are 5 available units in this apartment building
![[object Object]](https://photos.zillowstatic.com/fp/a2bc6e8a1649b1d46bf14c80559b5343-p_i.jpg)
