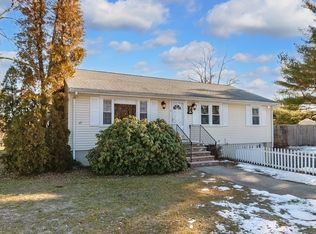Sold for $835,000
$835,000
10 Eugene Rd, Burlington, MA 01803
3beds
1,900sqft
Single Family Residence
Built in 1965
0.46 Acres Lot
$900,100 Zestimate®
$439/sqft
$4,069 Estimated rent
Home value
$900,100
$846,000 - $963,000
$4,069/mo
Zestimate® history
Loading...
Owner options
Explore your selling options
What's special
Beautiful home in prime location! Warm and welcoming single family with plenty of space- three bedrooms, two full bathrooms, eat-in kitchen, dining, living, and family room. Finished lower level great for a game room or home office. Hardwood and tile flooring; brand new appliances. Large laundry room, with extra storage room that can be used as a wine cellar. Quiet neighborhood near Lexington town border, close to restaurants, shopping, etc. Easy access to I95 & I93; twenty five minutes to downtown Boston or Logan Airport without traffic. Attached one car garage, and plenty of parking available. Fenced-in backyard with garden area, great for growing almost anything. In-ground pool with patio, and half sized basketball court, make summers great for entertaining! Private viewings only, no open house.
Zillow last checked: 8 hours ago
Listing updated: March 08, 2024 at 10:41am
Listed by:
Raphael Corona 720-693-4569,
Berkshire Hathaway HomeServices Town and Country Real Estate 781-237-8787
Bought with:
Rebecca Zeng
Quintess Real Estate
Source: MLS PIN,MLS#: 73198147
Facts & features
Interior
Bedrooms & bathrooms
- Bedrooms: 3
- Bathrooms: 2
- Full bathrooms: 2
Primary bedroom
- Level: First
- Area: 154
- Dimensions: 14 x 11
Bedroom 2
- Level: First
- Area: 143
- Dimensions: 13 x 11
Bedroom 3
- Level: First
- Area: 110
- Dimensions: 11 x 10
Bathroom 1
- Level: First
Bathroom 2
- Level: Basement
Dining room
- Level: First
- Area: 132
- Dimensions: 11 x 12
Family room
- Level: First
- Area: 280
- Dimensions: 20 x 14
Kitchen
- Level: First
- Area: 132
- Dimensions: 11 x 12
Living room
- Level: First
- Area: 224
- Dimensions: 14 x 16
Heating
- Baseboard
Cooling
- None
Appliances
- Included: Gas Water Heater, Range, Dishwasher, Disposal, Refrigerator
- Laundry: In Basement, Gas Dryer Hookup
Features
- Flooring: Wood
- Doors: Storm Door(s)
- Windows: Storm Window(s)
- Basement: Partially Finished
- Number of fireplaces: 1
Interior area
- Total structure area: 1,900
- Total interior livable area: 1,900 sqft
Property
Parking
- Total spaces: 6
- Parking features: Attached, Paved Drive, Off Street, Paved
- Attached garage spaces: 1
- Uncovered spaces: 5
Features
- Exterior features: Pool - Inground, Fenced Yard, Garden, Other
- Has private pool: Yes
- Pool features: In Ground
- Fencing: Fenced
- Frontage length: 100.00
Lot
- Size: 0.46 Acres
Details
- Parcel number: 396454
- Zoning: RO
Construction
Type & style
- Home type: SingleFamily
- Architectural style: Split Entry
- Property subtype: Single Family Residence
Materials
- Frame
- Foundation: Concrete Perimeter
- Roof: Shingle
Condition
- Year built: 1965
Utilities & green energy
- Electric: 100 Amp Service
- Sewer: Public Sewer
- Water: Public
- Utilities for property: for Electric Range, for Electric Oven, for Gas Dryer
Community & neighborhood
Community
- Community features: Shopping, Medical Facility, Highway Access, House of Worship, Private School, Public School
Location
- Region: Burlington
Price history
| Date | Event | Price |
|---|---|---|
| 3/8/2024 | Sold | $835,000+15.2%$439/sqft |
Source: MLS PIN #73198147 Report a problem | ||
| 2/10/2024 | Pending sale | $725,000$382/sqft |
Source: BHHS broker feed #73198147 Report a problem | ||
| 2/8/2024 | Listed for sale | $725,000+245.2%$382/sqft |
Source: MLS PIN #73198147 Report a problem | ||
| 5/30/1995 | Sold | $210,000$111/sqft |
Source: Public Record Report a problem | ||
Public tax history
| Year | Property taxes | Tax assessment |
|---|---|---|
| 2025 | $5,867 +4.7% | $677,500 +8.1% |
| 2024 | $5,602 +4.2% | $626,600 +9.5% |
| 2023 | $5,377 +1.2% | $572,000 +7.1% |
Find assessor info on the county website
Neighborhood: 01803
Nearby schools
GreatSchools rating
- 7/10Memorial Elementary SchoolGrades: K-5Distance: 2.3 mi
- 7/10Marshall Simonds Middle SchoolGrades: 6-8Distance: 2.4 mi
- 9/10Burlington High SchoolGrades: PK,9-12Distance: 2 mi
Schools provided by the listing agent
- Elementary: Memorial
- Middle: Marshall
- High: Burlington High
Source: MLS PIN. This data may not be complete. We recommend contacting the local school district to confirm school assignments for this home.
Get a cash offer in 3 minutes
Find out how much your home could sell for in as little as 3 minutes with a no-obligation cash offer.
Estimated market value$900,100
Get a cash offer in 3 minutes
Find out how much your home could sell for in as little as 3 minutes with a no-obligation cash offer.
Estimated market value
$900,100
