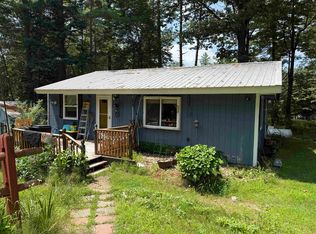Come see this great house up in the Sunrise Lake area. It has everything you need- just pack a bag. Furnishings go with the house, plus a picnic table and gas grill on your beautiful deck. Get ready to go canoeing, canoe stays with the house. What a great way to spend your summers or year round. Home has had a brand new furnace installed!
This property is off market, which means it's not currently listed for sale or rent on Zillow. This may be different from what's available on other websites or public sources.

