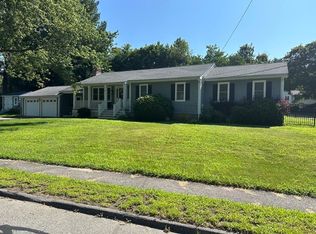You won't want to miss this beauty tucked away at the edge of SWAN POND ESTATES, in one of North Reading's most desirable BATCHELDER SCHOOL neighborhoods offering SIDEWALKS and TREE LINED STREETS. This affordable 2500 s.f. 3+ bedroom GARRISON COLONIAL has been stylishly updated and offers plenty of room for the entire family including finished walk-out basement. This expansive floor plan offers lots of versatility for extended family and guests. Lot of house for the $$. FIREPLACED LIVING ROOM, home office, guest room and OPEN FLOOR PLAN between KITCHEN, DINING ROOM, & spacious light filled FAMILY ROOM with exterior access to HUGE DECK overlooking BEAUTIFUL PRIVATE BACKYARD. Upstairs are 3 bedrooms including MASTER with CATHEDRAL CEILING, WALK-IN CLOSET and huge MASTER BATH. plus a large walk-in closet with cedar closet. And there's more! Finished walk out lower level has GAME ROOM, play room & BATH as well as laundry room & plenty of storage. Lots of hardwood + central A/C
This property is off market, which means it's not currently listed for sale or rent on Zillow. This may be different from what's available on other websites or public sources.
