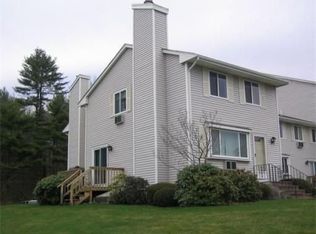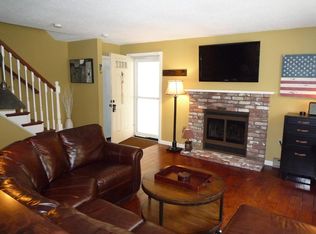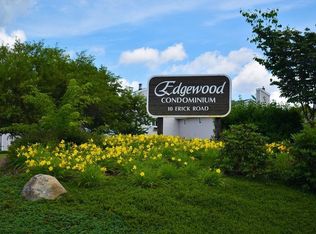Bright and sunny 2 bedroom,1.5 bath end-unit townhouse in Edgewood! Living room with wood burning fireplace, new engineered hardwood floors, new picture window and new wall A/C unit. Spacious eat-in kitchen with recessed lighting and slider to side deck.1/2 bath off kitchen has been updated. Upstairs are two sunny bedrooms.The master has spacious closets, a new A/C unit and an updated Hollywood style bathroom with a tile surround and new tile flooring.The second bedroom has a spacious customized closet. Both bedrooms and living room have Hunter Douglas blinds. Need a place for overnight visitors?-- A bonus room with new laminate flooring can be found in the lower level with its office and a den/family room perfect for a sleep sofa! There is still plenty of storage area as well! New plush carpeting on stairs and 2nd floor. Pet friendly complex. Great access to commuter rail, highways, shopping and restaurants. All of this and FHA approved!
This property is off market, which means it's not currently listed for sale or rent on Zillow. This may be different from what's available on other websites or public sources.


