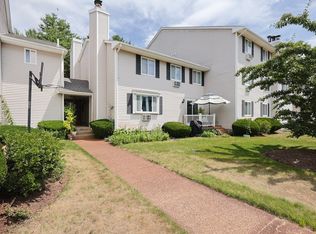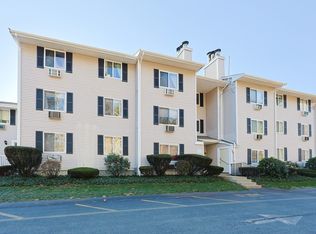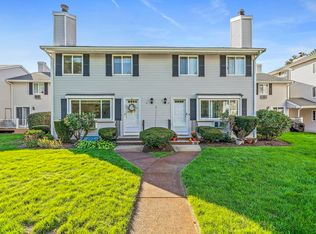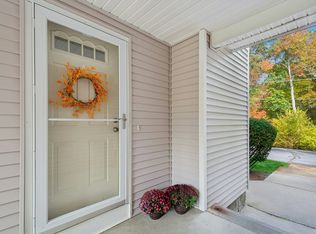Sold for $375,000 on 06/30/25
$375,000
10 Erick Rd APT 5, Mansfield, MA 02048
2beds
1,540sqft
Condominium, Townhouse
Built in 1983
-- sqft lot
$376,300 Zestimate®
$244/sqft
$3,079 Estimated rent
Home value
$376,300
$339,000 - $414,000
$3,079/mo
Zestimate® history
Loading...
Owner options
Explore your selling options
What's special
Edgewood Condominiums - END unit 3 level townhouse 2 bedrooms 1 and half baths with lots of natural light, wood burning fireplace, wood floors. Large eat in kitchen with stainless steel appliances and a slider leading to the deck. Partially finished basement - great family room space. Well maintained and pet friendly. Location is convenient to MBTA train, Xfinity Center and Gillette Stadium.
Zillow last checked: 8 hours ago
Listing updated: June 30, 2025 at 11:21am
Listed by:
Gary A. Plante 508-944-2486,
Cedar Hill Realty 508-455-0110
Bought with:
Jiva Segaran
Realty World
Source: MLS PIN,MLS#: 73362714
Facts & features
Interior
Bedrooms & bathrooms
- Bedrooms: 2
- Bathrooms: 2
- Full bathrooms: 1
- 1/2 bathrooms: 1
Primary bedroom
- Level: Second
- Area: 180
- Dimensions: 12 x 15
Bedroom 2
- Level: Second
- Area: 150
- Dimensions: 10 x 15
Bathroom 1
- Features: Bathroom - Half
- Level: First
Bathroom 2
- Features: Bathroom - Full
- Level: Second
Family room
- Level: Basement
- Area: 300
- Dimensions: 15 x 20
Kitchen
- Features: Bathroom - Half, Flooring - Wood, Dining Area, Deck - Exterior, Slider, Stainless Steel Appliances
- Level: First
- Area: 182
- Dimensions: 13 x 14
Living room
- Features: Flooring - Wood, Window(s) - Picture
- Level: First
- Area: 224
- Dimensions: 16 x 14
Heating
- Electric Baseboard, Electric
Cooling
- Wall Unit(s)
Appliances
- Laundry: Electric Dryer Hookup, Washer Hookup, In Basement, In Unit
Features
- Flooring: Wood, Tile, Carpet
- Windows: Insulated Windows, Storm Window(s)
- Has basement: Yes
- Number of fireplaces: 1
- Fireplace features: Living Room
- Common walls with other units/homes: End Unit
Interior area
- Total structure area: 1,540
- Total interior livable area: 1,540 sqft
- Finished area above ground: 1,027
- Finished area below ground: 513
Property
Parking
- Total spaces: 2
- Parking features: Off Street, Common, Guest, Paved
- Uncovered spaces: 2
Features
- Patio & porch: Deck, Deck - Composite
- Exterior features: Deck, Deck - Composite
Details
- Parcel number: M:041 B:092 L:005,2862452
- Zoning: res 1021
Construction
Type & style
- Home type: Townhouse
- Property subtype: Condominium, Townhouse
Materials
- Frame
- Roof: Shingle
Condition
- Year built: 1983
Utilities & green energy
- Electric: Circuit Breakers
- Sewer: Public Sewer
- Water: Public
- Utilities for property: for Electric Oven, for Electric Dryer, Washer Hookup, Icemaker Connection
Community & neighborhood
Community
- Community features: Public Transportation, Highway Access, T-Station
Location
- Region: Mansfield
HOA & financial
HOA
- HOA fee: $370 monthly
- Services included: Insurance, Maintenance Structure, Road Maintenance, Maintenance Grounds, Snow Removal, Trash, Reserve Funds
Other
Other facts
- Listing terms: Contract
Price history
| Date | Event | Price |
|---|---|---|
| 6/30/2025 | Sold | $375,000-2.3%$244/sqft |
Source: MLS PIN #73362714 Report a problem | ||
| 5/30/2025 | Contingent | $384,000$249/sqft |
Source: MLS PIN #73362714 Report a problem | ||
| 5/19/2025 | Price change | $384,000-2.5%$249/sqft |
Source: MLS PIN #73362714 Report a problem | ||
| 4/22/2025 | Listed for sale | $394,000+71.4%$256/sqft |
Source: MLS PIN #73362714 Report a problem | ||
| 11/30/2017 | Sold | $229,900-2.1%$149/sqft |
Source: Public Record Report a problem | ||
Public tax history
| Year | Property taxes | Tax assessment |
|---|---|---|
| 2025 | $4,380 +0.1% | $332,600 +2.6% |
| 2024 | $4,377 +16.3% | $324,200 +21.3% |
| 2023 | $3,765 +0.8% | $267,200 +8.5% |
Find assessor info on the county website
Neighborhood: 02048
Nearby schools
GreatSchools rating
- 6/10Jordan/Jackson Elementary SchoolGrades: 3-5Distance: 1.3 mi
- 8/10Harold L Qualters Middle SchoolGrades: 6-8Distance: 1.5 mi
- 8/10Mansfield High SchoolGrades: 9-12Distance: 1.4 mi
Schools provided by the listing agent
- Middle: Qualters
- High: Mansfield H.S.
Source: MLS PIN. This data may not be complete. We recommend contacting the local school district to confirm school assignments for this home.
Get a cash offer in 3 minutes
Find out how much your home could sell for in as little as 3 minutes with a no-obligation cash offer.
Estimated market value
$376,300
Get a cash offer in 3 minutes
Find out how much your home could sell for in as little as 3 minutes with a no-obligation cash offer.
Estimated market value
$376,300



