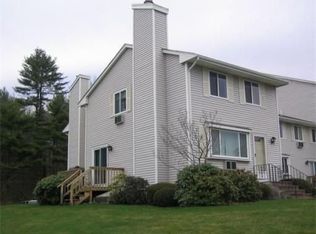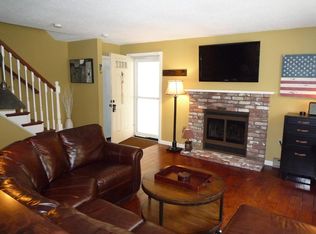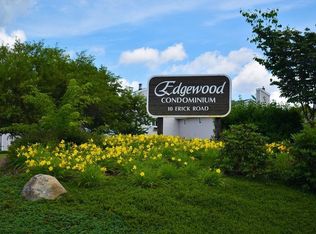Recently renovated 3 Level, 2 BR, 2 full bath end unit townhouse at Edgewood Condominiums! New custom kitchen cabinets w/granite countertops, new laminate flooring throughout 1st floor, new carpeting 2nd floor, whole unit freshly painted. Ceramic flooring & granite vanity countertops in both baths. Living Room features a Wood Burning Fireplace, large picture window and stairs to 2nd level. Large Eat-In Kitchen with newer Stainless Steel Appliances and slider to deck for grilling. Full Bath on 2nd floor is Hollywood Style w new granite vanity countertop and adjoins the Master Bedroom which has new carpeting and two double closets with built-in shelving. 2nd Bedroom has new carpeting & extra deep double closet. Hall & stairs have new carpeting. New water heater. Basement is great storage or can be future finished space & includes washer & dryer hookups. Convenient access to the Commuter Rail, Routes 495, 95 shopping and Patriot Place. No showings until Saturday 1/27 Open House 2-4 p.m
This property is off market, which means it's not currently listed for sale or rent on Zillow. This may be different from what's available on other websites or public sources.


