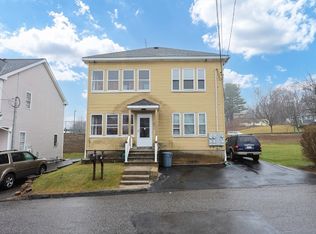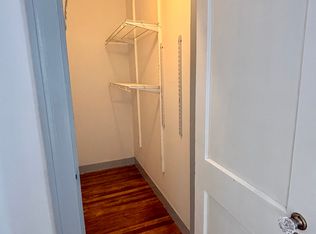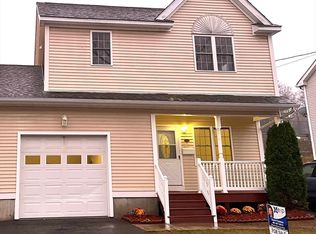This lovely and welcoming attached single family features an open floor plan, 3 bedrooms, 3.5 bathrooms ,HAS CENTRAL AIR and is ready for the discerning Buyer! Freshly painted throughout, hardwood on entire main level, with the exception of the half bath which has ceramic tiles. The spacious eat-in kitchen has gleaming oak cabinets, appliance package, a mobile island and leads to the deck and the yard furnished with a swing set perfect for playtime! Great lower level fully finished,used as a family room, has ceramic tiled floors, has full bathroom and closet for additional storage. The upstairs with the 3 bedrooms features a roomy master bedroom with MASTER BATH and walk-in closet. Property has a garage, 2 DRIVEWAYS with 4 additional off street parking. Close proximity to shops, transportation and highway! Make this your home today.
This property is off market, which means it's not currently listed for sale or rent on Zillow. This may be different from what's available on other websites or public sources.


