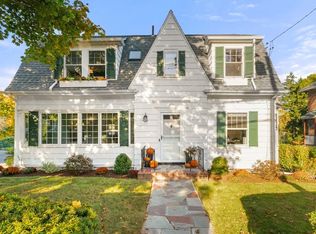Absolutely perfect inside and out! 10 Endicott is a fully renovated, sunny, 5 bedroom, 4 bath Tudor in the most coveted neighborhood in Arlington (Jason Heights). This home features light and airy spaces for you + your family to live, cook, sleep + play in. Everything's been modernized. Graceful floor plan. Chef's kitchen. Fabulous dining room. Enormous living room w/gas fireplace. Gorgeous sun room. Huge master suite w/custom built ins. Flawless hardwood floors. Eight foot ceilings. These owner's have renovated with the finest finishes available. They have also replaced the plumbing, electrical, HVAC, and roof. Plus they've landscaped extensively, installed a full irrigation system, replaced the retaining walls, perfected the patio and updated the roof deck. Attached garage + 3 additional parking spaces. Brackett School. Steps from Menotomy Rocks Park and in easy walking distance to Whole Foods + all of the amenities of Arlington Center. Frequent bus service. Easy access to Route 2
This property is off market, which means it's not currently listed for sale or rent on Zillow. This may be different from what's available on other websites or public sources.
