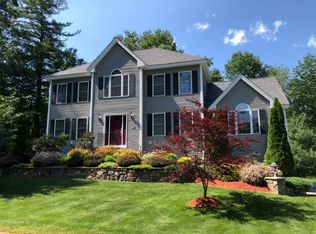Welcome Home..from the professionally landscaped exterior this Pristine Colonial has it all! Custom Gourmet Kitchen, Great for Entertaining, Granite Countertops, Center Island, Stainless Steele Appliances, 6 Burner Gas Cook Top, Double Wall Ovens, Trash Compactor and Microwave in the Kitchen Island, Under Cabinet Lighting, Beautiful Harwood Floors, Eat in Dinning Area, with Built in Wine & Serving Bar, Formal Dinning Room, Living Room w Gas Fireplace, Entire 1st Floor all Hardwood Floors. All Bath's w Granite Counters and Tile Floors. 2nd Floor offers 3 Bedroom's, Beautiful Master Bedroom Suite w Hardwood Floors, Full Bath & Walk in closet. Entire 2nd Floor all Hardwood Floors. Additional Amenities: 1st Floor Laundry, Central Air, Security System, Sprinkler System, Radon Mitigation System, 2 Car Garage Under. Exterior Deck overlooks the private fenced in back yard, also great for outdoor entertaining, enjoy the large patio area, this gorgeous home sits on a dead end road, it also abutts conservation land with seasonal water views!
This property is off market, which means it's not currently listed for sale or rent on Zillow. This may be different from what's available on other websites or public sources.

