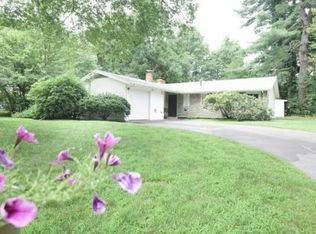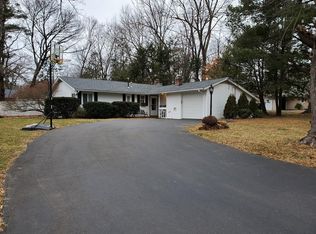WOW Totally Renovated and Expanded Home. 4 BRs incl generous master suite & one br that doubles as office/gym. Smashing white, stainless and granite kitchen, tile baths and great built ins. Updated heat/central ac, electric, plumbing, flooring, lighting, windows and new roof. An ideal home for entertaining with an open floor plan between the fireplaced family room, kitchen, dining room and den all with recessed lights. 2 sliders lead to sunroom and expansive level backyard. Convenient Laundry/mudroom off garage. Terrific neighborhood setting close to Wayland's top-rated schools, grocery, shops & restaurants. Perfect commuting location by Rte 27, 30, 126, 9, Pike. Short walk to Dudley Pond for canoeing, kayaking, ice skating with your neighbors!
This property is off market, which means it's not currently listed for sale or rent on Zillow. This may be different from what's available on other websites or public sources.

