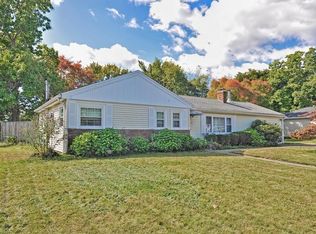Exciting New Construction by well known builder. Enter the welcoming front foyer which leads to a gorgeous open family friendly floor plan featuring a gourmet chefs kitchen with generous center island as well as dining area open to front to back fireplaced family room and a comfortable study with entrance to the two car garage. Second floor offers a master suite, luxurious master bath and walk in closet. Three additional bedrooms, one of which is en suite, plus a laundry room. The third floor offers a spacious play room. Wonderful neighborhood convenient to all and walkable to public transportation, houses of worship and schools.
This property is off market, which means it's not currently listed for sale or rent on Zillow. This may be different from what's available on other websites or public sources.
