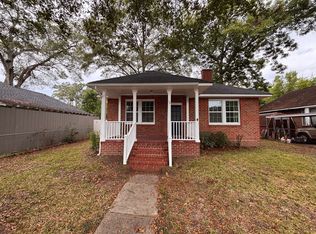Closed
$189,000
10 Elmwood St NE, Rome, GA 30161
3beds
1,312sqft
Single Family Residence
Built in 1935
6,708.24 Square Feet Lot
$185,500 Zestimate®
$144/sqft
$1,310 Estimated rent
Home value
$185,500
$150,000 - $228,000
$1,310/mo
Zestimate® history
Loading...
Owner options
Explore your selling options
What's special
Welcome to your haven at home This three bedroom, one full bath home is a plant lovers dream. Owned by a professional landscapers home, you will be welcomed home every season with flowering plant life, invite friends and family to gather around your stone firepit and patio. The interior has a beautifully fully renovated Kitchen with stainless steel appliances and a bath with double vanity and tiled tub/shower. Bronze hardware gives an elegance to this cottage. The master bedroom has a very large walk-in closet. Split bedroom floorplan with decorator only fireplaces in the master and the front facing bedroom. Rocking chair front porch faces your beautifully landscaped front lawn as well with island garden in addition to flowering plants. Model school district or you can register and pay to attend Rome City School System just around the corner. Close to medical offices, hospitals and just 5 min to downtown Rome and all of it's charm. Riverwalk walking paths and The Emperor's Baseball Stadium are within walking distance.
Zillow last checked: 8 hours ago
Listing updated: September 09, 2024 at 07:48pm
Listed by:
Marka S Palmer 770-547-5890,
Maximum One Community Realtors
Bought with:
, 366274
HomeSmart
Source: GAMLS,MLS#: 10354611
Facts & features
Interior
Bedrooms & bathrooms
- Bedrooms: 3
- Bathrooms: 1
- Full bathrooms: 1
- Main level bathrooms: 1
- Main level bedrooms: 3
Dining room
- Features: Dining Rm/Living Rm Combo
Kitchen
- Features: Pantry, Solid Surface Counters
Heating
- Natural Gas
Cooling
- Ceiling Fan(s), Central Air
Appliances
- Included: Dishwasher, Dryer, Microwave, Oven/Range (Combo), Refrigerator, Stainless Steel Appliance(s), Tankless Water Heater
- Laundry: In Hall, Laundry Closet
Features
- Double Vanity, Master On Main Level, Walk-In Closet(s)
- Flooring: Carpet, Hardwood, Tile
- Basement: Crawl Space
- Has fireplace: No
- Common walls with other units/homes: No Common Walls
Interior area
- Total structure area: 1,312
- Total interior livable area: 1,312 sqft
- Finished area above ground: 1,312
- Finished area below ground: 0
Property
Parking
- Total spaces: 3
- Parking features: Carport, Kitchen Level, Off Street
- Has carport: Yes
Features
- Levels: One
- Stories: 1
- Patio & porch: Porch
- Exterior features: Garden, Other
Lot
- Size: 6,708 sqft
- Features: Level
- Residential vegetation: Grassed
Details
- Additional structures: Outbuilding
- Parcel number: J13W 546
Construction
Type & style
- Home type: SingleFamily
- Architectural style: Bungalow/Cottage
- Property subtype: Single Family Residence
Materials
- Brick, Wood Siding
- Foundation: Block
- Roof: Composition
Condition
- Resale
- New construction: No
- Year built: 1935
Utilities & green energy
- Electric: 220 Volts
- Sewer: Public Sewer
- Water: Public
- Utilities for property: Cable Available, Electricity Available, High Speed Internet, Natural Gas Available, Phone Available, Sewer Available, Sewer Connected, Water Available
Community & neighborhood
Community
- Community features: Sidewalks
Location
- Region: Rome
- Subdivision: Riverside, Celanese
Other
Other facts
- Listing agreement: Exclusive Right To Sell
- Listing terms: 1031 Exchange,Cash,Conventional
Price history
| Date | Event | Price |
|---|---|---|
| 11/7/2024 | Listing removed | $1,550$1/sqft |
Source: Zillow Rentals Report a problem | ||
| 10/22/2024 | Price change | $1,550-6.1%$1/sqft |
Source: Zillow Rentals Report a problem | ||
| 10/10/2024 | Price change | $1,650-2.9%$1/sqft |
Source: Zillow Rentals Report a problem | ||
| 9/17/2024 | Price change | $1,700-5.6%$1/sqft |
Source: Zillow Rentals Report a problem | ||
| 9/9/2024 | Sold | $189,000+2.8%$144/sqft |
Source: | ||
Public tax history
| Year | Property taxes | Tax assessment |
|---|---|---|
| 2024 | $2,195 +9.3% | $75,557 +9.7% |
| 2023 | $2,007 +27.4% | $68,869 +30.5% |
| 2022 | $1,576 +77.9% | $52,790 +56.5% |
Find assessor info on the county website
Neighborhood: 30161
Nearby schools
GreatSchools rating
- 7/10Model Elementary SchoolGrades: PK-4Distance: 3.9 mi
- 9/10Model High SchoolGrades: 8-12Distance: 4 mi
- 8/10Model Middle SchoolGrades: 5-7Distance: 4.3 mi
Schools provided by the listing agent
- Elementary: Johnson
- Middle: Model
- High: Model
Source: GAMLS. This data may not be complete. We recommend contacting the local school district to confirm school assignments for this home.
Get pre-qualified for a loan
At Zillow Home Loans, we can pre-qualify you in as little as 5 minutes with no impact to your credit score.An equal housing lender. NMLS #10287.
