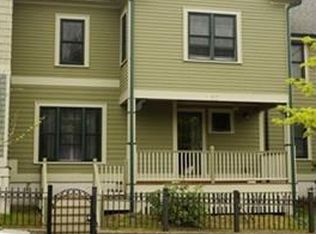Stunning & Sophisticated spacious custom single family nestled in desirable locale abutting Fort Hill. This sun drenched four level home recently built in 2004 features 5 bedrooms, 2.5 exquisite bathrooms and exceptional finishes throughout. New Bosch appliances adorn the kitchen which features beautiful cabinetry, granite, and SS appliances. The Expansive lower level features media room with included new 50" inch wall mounted Flat screen with built in ceiling speakers, a Laundry room which includes a pair of new LG steam washer and dryer and an additional room ideal for office/bedroom/or gym. Luxurious master bedroom features His & Hers closets and abundant windows. The elegant master bath includes stunning marble finishes and large double vanity. Home also features beautiful Jacobean stained hardwood floors throughout, premium Jeldwin windows, Carrier high efficiency heating and dual zone central A/C and fiber cement siding.
This property is off market, which means it's not currently listed for sale or rent on Zillow. This may be different from what's available on other websites or public sources.
