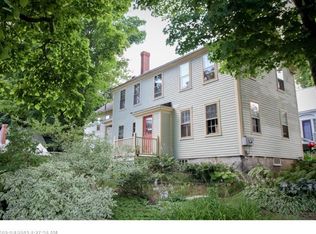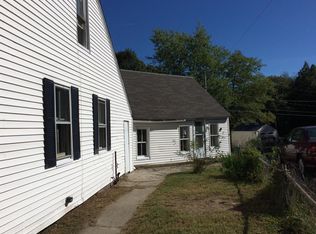All of the antique charm with all of the modern day conveniences! The James Pray House located on historic Elm Street right in the heart of Topsham. Built in 1810, the federal-style cape has a separate carriage house that was built in 1860. Inside you will find a light and bright living room featuring eight and a half foot ceilings and an oversize fireplace with original beehive oven. In the back ell there's a spacious kitchen that has been updated with stainless appliances, maple cabinets and honed granite counter tops including farmhouse sink. The ceilings here are vaulted with original hand hewn beams featured prominently. At the back of the ell is a room currently used for exercise equipment, but is multi-functional. It could be a huge mudroom or playroom - many possibilities. The sunny master bedroom located on the first floor and a full bathroom is adjacent. There is also a space that houses the washer dryer on this floor which would be a lovely little office. Upstairs are two large bedrooms. A new large deck sits in the corner of the house and the ell overlooking the backyard with it's multi-level platforms and playhouse. The carriage house is freshly painted and will hold one car plus all of your toys and equipment. Walk to schools, the library, Foreside recreation area or even downtown Brunswick in minutes.PLEASE SUBMIT ALL OFFERS BY SUNDAY AT 5PM WITH RESPONSE DATE OF MONDAY AT 5PM.
This property is off market, which means it's not currently listed for sale or rent on Zillow. This may be different from what's available on other websites or public sources.


