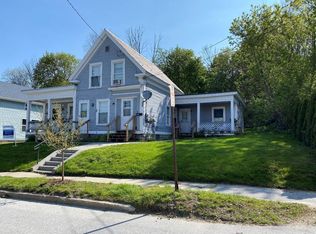New roof, plywood, plumbing, electric, water tank, oil tank, insulation, floors, walls and appliances. All BRAND NEW.. ACT QUICKLY AND BE IN BY THE END OF SUMMER! BEAUTIFUL NEIGHBORHOOD IN THE HEART OF RUTLAND. ALL WELCOME TO MAKE A OFFER... MOVE IN READY
This property is off market, which means it's not currently listed for sale or rent on Zillow. This may be different from what's available on other websites or public sources.
