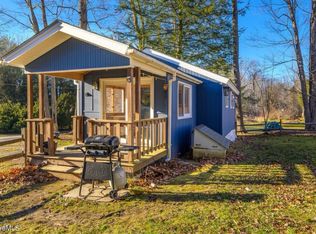Sold for $410,000 on 08/22/25
$410,000
10 Elm Rd, Richmond, MA 01254
3beds
1,147sqft
Single Family Residence
Built in 1950
0.28 Acres Lot
$414,700 Zestimate®
$357/sqft
$2,765 Estimated rent
Home value
$414,700
$390,000 - $444,000
$2,765/mo
Zestimate® history
Loading...
Owner options
Explore your selling options
What's special
Discover the charm of this beautifully updated Richmond Shores home, perfect for year-round living or a seasonal retreat. With a spacious deck with views of Richmond Pond, this move-in-ready gem offers modern updates inside and out. A vaulted ceiling with skylights enhances the bright and airy entry and dining area, while the fireplace in living room and wood floors create a warm, inviting atmosphere. Enjoy the convenience of updated baths, a stackable laundry, and a propane-fueled furnace for comfort in every season. Plus, take advantage of exclusive access to the private Richmond Shores homeowners' beach! Buyer agrees to purchase property subject to, and assumes the payment of the betterment assessment. All furnishings seen during showing are included, excluding personal items.
Zillow last checked: 8 hours ago
Listing updated: August 29, 2025 at 04:39am
Listed by:
Claire Naylor Pollart 917-971-9829,
LANCE VERMEULEN RE, INC
Bought with:
Jackie Harrington, 9578470
LAMACCHIA REALTY, INC
Source: BCMLS,MLS#: 245751
Facts & features
Interior
Bedrooms & bathrooms
- Bedrooms: 3
- Bathrooms: 2
- Full bathrooms: 2
Bedroom 1
- Level: First
Bedroom 2
- Level: First
Bedroom 3
- Level: First
Full bathroom
- Description: Skylight
- Level: First
Full bathroom
- Description: tub/shower, tile floor
- Level: First
Foyer
- Level: First
Great room
- Description: Sky light & Vaulted Ceiling
- Level: First
Kitchen
- Description: fully applianced with stack laundry
- Level: First
Living room
- Description: Fireplace, wood floor
- Level: First
Mud room
- Level: First
Heating
- Propane, Forced Air, Furnace, Fireplace(s)
Appliances
- Included: Dishwasher, Dryer, Microwave, Range, Refrigerator, Washer
Features
- Vaulted Ceiling(s)
- Flooring: Ceramic Tile, Wood
- Windows: Skylight(s)
- Basement: Crawl Space,Concrete
- Has fireplace: Yes
Interior area
- Total structure area: 1,147
- Total interior livable area: 1,147 sqft
Property
Parking
- Parking features: Off Street
- Details: Off Street
Accessibility
- Accessibility features: Accessible Bedroom, Accessible Full Bath
Features
- Patio & porch: Deck
- Exterior features: Lighting, Deciduous Shade Trees
- Has view: Yes
- View description: Water, Pond, Lake
- Has water view: Yes
- Water view: Water,Pond,Lake
- Waterfront features: Public Beach
- Body of water: Richmond Pond
Lot
- Size: 0.28 Acres
- Features: Irregular Lot, Corner Lot
Details
- Parcel number: 2149/104000310000.0
- Zoning description: Residential
Construction
Type & style
- Home type: SingleFamily
- Architectural style: Ranch,Contemporary
- Property subtype: Single Family Residence
Materials
- Roof: Asphalt Shingles
Condition
- Updated/Remodeled
- Year built: 1950
Utilities & green energy
- Electric: 100 Amp Service
- Sewer: Public Sewer
- Water: Well
- Utilities for property: Trash Public
Community & neighborhood
Location
- Region: Richmond
Price history
| Date | Event | Price |
|---|---|---|
| 8/22/2025 | Sold | $410,000-2.1%$357/sqft |
Source: | ||
| 7/4/2025 | Price change | $419,000-6.7%$365/sqft |
Source: | ||
| 6/4/2025 | Price change | $449,000-9.3%$391/sqft |
Source: | ||
| 3/19/2025 | Listed for sale | $495,000+94.1%$432/sqft |
Source: | ||
| 10/16/2020 | Sold | $255,000-7.1%$222/sqft |
Source: | ||
Public tax history
| Year | Property taxes | Tax assessment |
|---|---|---|
| 2025 | $2,982 -27.7% | $301,800 -28.8% |
| 2024 | $4,125 +11.6% | $423,900 +22.3% |
| 2023 | $3,695 +12.9% | $346,600 +35% |
Find assessor info on the county website
Neighborhood: 01254
Nearby schools
GreatSchools rating
- 7/10Richmond Consolidated SchoolGrades: PK-8Distance: 2.7 mi
Schools provided by the listing agent
- Elementary: Richmond Consolidate
- Middle: Richmond Consolidate
Source: BCMLS. This data may not be complete. We recommend contacting the local school district to confirm school assignments for this home.

Get pre-qualified for a loan
At Zillow Home Loans, we can pre-qualify you in as little as 5 minutes with no impact to your credit score.An equal housing lender. NMLS #10287.
Sell for more on Zillow
Get a free Zillow Showcase℠ listing and you could sell for .
$414,700
2% more+ $8,294
With Zillow Showcase(estimated)
$422,994