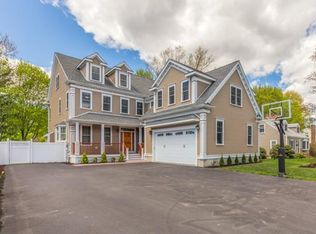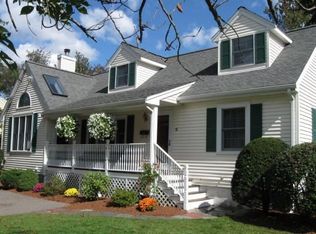Sold for $1,270,500
$1,270,500
10 Ellison Rd, Lexington, MA 02421
4beds
1,644sqft
Single Family Residence
Built in 1953
9,787 Square Feet Lot
$1,303,500 Zestimate®
$773/sqft
$4,155 Estimated rent
Home value
$1,303,500
$1.23M - $1.39M
$4,155/mo
Zestimate® history
Loading...
Owner options
Explore your selling options
What's special
This captivating east-facing Cape Cod in Hasting Elementary School district boasts updated front & side stairs, a back porch, and a 6 year old roof, and is move-in-ready. Gleaming hardwood floors flow throughout the sun-drenched interior, complemented by the updated kitchen and bathrooms. The first floor centers around a cozy living room seamlessly opens to a renovated kitchen boasting white cabinetry. A family room with a dining area creates a wonderful open-concept space for entertaining. This level also features a full bathroom and two well-sized bedrooms, brand new deck to admire flat fenced backyard. The second floor offers a tranquil retreat - haven for relaxation, with a primary bedroom, another spacious bedroom, and a full bathroom. The partially finished full basement provides Bonus Space and Convenient living area, perfect for a playroom or home gym. Enjoy the ease of access to I-95, the town center, Hayden & Town recreation center.
Zillow last checked: 8 hours ago
Listing updated: May 03, 2024 at 12:52pm
Listed by:
Aditi Jain 978-996-4861,
Redfin Corp. 617-340-7803
Bought with:
Beth Sager Group
Keller Williams Realty Boston Northwest
Source: MLS PIN,MLS#: 73222538
Facts & features
Interior
Bedrooms & bathrooms
- Bedrooms: 4
- Bathrooms: 2
- Full bathrooms: 2
Primary bedroom
- Features: Closet, Flooring - Hardwood
- Level: Second
Bedroom 2
- Features: Closet, Flooring - Hardwood
- Level: Second
Bedroom 3
- Features: Closet, Flooring - Hardwood
- Level: First
Bedroom 4
- Features: Closet, Flooring - Hardwood
- Level: First
Primary bathroom
- Features: No
Bathroom 1
- Features: Bathroom - Full
- Level: First
Bathroom 2
- Features: Bathroom - Full
- Level: Second
Dining room
- Features: Flooring - Hardwood, Exterior Access
- Level: First
Kitchen
- Features: Closet/Cabinets - Custom Built, Flooring - Hardwood
- Level: First
Living room
- Features: Flooring - Hardwood
- Level: First
Heating
- Baseboard, Oil
Cooling
- Window Unit(s)
Appliances
- Included: Water Heater, Oven, Microwave, Refrigerator, Washer, Dryer
- Laundry: In Basement, Electric Dryer Hookup, Washer Hookup
Features
- Mud Room
- Flooring: Wood, Tile, Flooring - Stone/Ceramic Tile
- Basement: Full,Partially Finished,Walk-Out Access,Garage Access,Sump Pump
- Number of fireplaces: 1
- Fireplace features: Living Room
Interior area
- Total structure area: 1,644
- Total interior livable area: 1,644 sqft
Property
Parking
- Total spaces: 5
- Parking features: Under, Garage Door Opener, Paved Drive, Off Street, On Street
- Attached garage spaces: 1
- Uncovered spaces: 4
Features
- Patio & porch: Porch, Deck
- Exterior features: Porch, Deck
Lot
- Size: 9,787 sqft
Details
- Parcel number: M:0042 L:000090,552333
- Zoning: RS
Construction
Type & style
- Home type: SingleFamily
- Architectural style: Cape
- Property subtype: Single Family Residence
Materials
- Foundation: Concrete Perimeter
- Roof: Shingle
Condition
- Year built: 1953
Utilities & green energy
- Electric: Circuit Breakers
- Sewer: Public Sewer
- Water: Public
- Utilities for property: for Electric Range, for Electric Oven, for Electric Dryer, Washer Hookup
Community & neighborhood
Community
- Community features: Highway Access, Public School
Location
- Region: Lexington
Price history
| Date | Event | Price |
|---|---|---|
| 5/3/2024 | Sold | $1,270,500+16%$773/sqft |
Source: MLS PIN #73222538 Report a problem | ||
| 4/10/2024 | Listed for sale | $1,095,000+30.8%$666/sqft |
Source: MLS PIN #73222538 Report a problem | ||
| 7/30/2018 | Sold | $837,000+1%$509/sqft |
Source: Public Record Report a problem | ||
| 6/27/2018 | Pending sale | $829,000$504/sqft |
Source: Coldwell Banker Residential Brokerage - Lexington #72350167 Report a problem | ||
| 6/21/2018 | Listed for sale | $829,000+54.4%$504/sqft |
Source: Coldwell Banker Residential Brokerage - Lexington #72350167 Report a problem | ||
Public tax history
| Year | Property taxes | Tax assessment |
|---|---|---|
| 2025 | $12,634 +3% | $1,033,000 +3.2% |
| 2024 | $12,262 +4.7% | $1,001,000 +11.1% |
| 2023 | $11,713 +4.1% | $901,000 +10.6% |
Find assessor info on the county website
Neighborhood: 02421
Nearby schools
GreatSchools rating
- 9/10Maria Hastings Elementary SchoolGrades: K-5Distance: 0.2 mi
- 9/10Wm Diamond Middle SchoolGrades: 6-8Distance: 1.8 mi
- 10/10Lexington High SchoolGrades: 9-12Distance: 1 mi
Schools provided by the listing agent
- Elementary: Maria Hastings
- Middle: Wm Diamond
- High: Lexington High
Source: MLS PIN. This data may not be complete. We recommend contacting the local school district to confirm school assignments for this home.
Get a cash offer in 3 minutes
Find out how much your home could sell for in as little as 3 minutes with a no-obligation cash offer.
Estimated market value
$1,303,500

