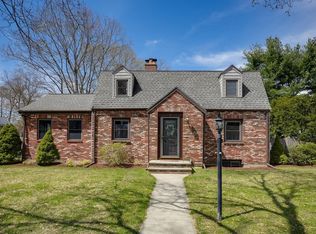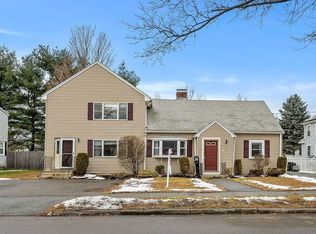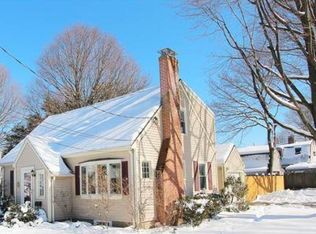Rarely available, pristine cape style home in one of Walthams most desirable neighborhoods! Impeccably maintained and recently updated, this home offers brand new Anderson windows, blown-in insulation, central air, stainless appliances, new garage roof and a professionally designed backyard oasis. The first floor boasts a bright, cheerful, eat-in granite kitchen with large pantry, a flexible family room, two bedrooms and a full bathroom. The second level is completed by two well appointed bedrooms including a primary bedroom with very generous closet spaces. Finally, the lower level has brand new flooring and provides valuable extra space for whatever one needs. This lovely home is truly a move-in delight that will afford quality and provide ease to buyers tired of the long and arduous search.
This property is off market, which means it's not currently listed for sale or rent on Zillow. This may be different from what's available on other websites or public sources.


