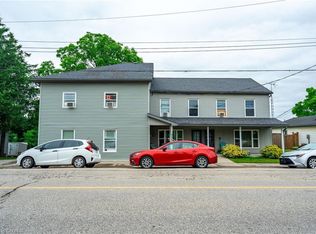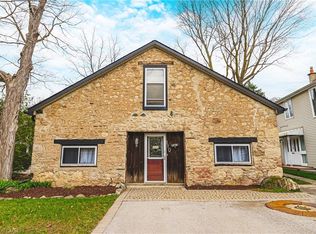Sold for $1,200,000 on 08/07/25
C$1,200,000
10 Ellen St, Hamilton, ON L8B 0Z5
3beds
1,492sqft
Single Family Residence, Residential
Built in 1978
0.46 Acres Lot
$-- Zestimate®
C$804/sqft
$-- Estimated rent
Home value
Not available
Estimated sales range
Not available
Not available
Loading...
Owner options
Explore your selling options
What's special
Welcome to 10 Ellen Street in the heart of Freelton – a quiet rural community with convenient access to Cambridge, Guelph, Hamilton, and the GTA. Commuters will appreciate the proximity to Hwy 6, Regional Road 97, and Hwy 401, making this a strategic and serene place to call home. This 3+1 bedroom and 2 bath raised bungalow home offers 1,492 (+838) sq ft of thoughtfully designed living space throughout the home. It is tucked away on a large lot that's 100ft x 199ft in the sought after neighbourhood of Centennial Heights. The home features a brand new kitchen with a large island that opens seamlessly to the dining area and outdoor patio, perfect for entertaining indoors or out. You may also want to enjoy an evening soak in the hot tub, or invite friends over for a campfire around the fire pit and watch the night sky. Inside the home you will find a bright family room with large west facing window that allows the sun to cascade in the afternoon. There are also custom built-ins that anchor the room which opens up to the open concept dining room and kitchen. The kitchen was recently renovated and features a large island, stainless steel appliances, coffee station and plenty of storage. Down the hall you will find two bedrooms and the main 4pc bath as well as the primary bedroom and brand new 3pc ensuite. On the lower level there is a spacious rec room and a flexible fourth bedroom or home office, ideal for growing families or hybrid work life. A double-car garage connects to a large mudroom/laundry room with plenty of storage and functional space. Whether you're hosting summer barbecues or dreaming of creating your backyard oasis, this property offers space, privacy, and potential in a truly special setting. Come experience the charm and comfort of country living, just minutes from city conveniences.
Zillow last checked: 8 hours ago
Listing updated: August 21, 2025 at 12:13pm
Listed by:
Christal Moura, Broker,
Royal LePage Macro Realty
Source: ITSO,MLS®#: 40733325Originating MLS®#: Cornerstone Association of REALTORS®
Facts & features
Interior
Bedrooms & bathrooms
- Bedrooms: 3
- Bathrooms: 2
- Full bathrooms: 2
- Main level bathrooms: 2
- Main level bedrooms: 3
Other
- Level: Main
Bedroom
- Level: Main
Bedroom
- Level: Main
Bathroom
- Features: 4-Piece
- Level: Main
Other
- Features: 3-Piece
- Level: Main
Den
- Level: Basement
Dining room
- Level: Main
Kitchen
- Level: Main
Laundry
- Level: Basement
Living room
- Level: Main
Recreation room
- Level: Basement
Heating
- Forced Air, Natural Gas
Cooling
- Central Air
Appliances
- Included: Water Heater Owned, Water Softener, Dishwasher, Dryer, Freezer, Gas Oven/Range, Microwave, Refrigerator, Washer, Wine Cooler
- Laundry: Laundry Room, Lower Level
Features
- Auto Garage Door Remote(s), Built-In Appliances
- Windows: Window Coverings
- Basement: Full,Finished
- Number of fireplaces: 2
- Fireplace features: Electric, Family Room, Gas, Recreation Room
Interior area
- Total structure area: 2,330
- Total interior livable area: 1,492 sqft
- Finished area above ground: 1,492
- Finished area below ground: 838
Property
Parking
- Total spaces: 8
- Parking features: Attached Garage, Garage Door Opener, Asphalt, Private Drive Double Wide
- Attached garage spaces: 2
- Uncovered spaces: 6
Features
- Patio & porch: Deck
- Has spa: Yes
- Spa features: Hot Tub, Heated
- Frontage type: East
- Frontage length: 100.00
Lot
- Size: 0.46 Acres
- Dimensions: 100 x 199.91
- Features: Rural, Library, Major Highway, Park, Place of Worship, Playground Nearby, Quiet Area
Details
- Parcel number: 175320074
- Zoning: S1
Construction
Type & style
- Home type: SingleFamily
- Architectural style: Backsplit
- Property subtype: Single Family Residence, Residential
Materials
- Brick Veneer, Vinyl Siding
- Foundation: Concrete Block
- Roof: Asphalt Shing
Condition
- 31-50 Years
- New construction: No
- Year built: 1978
Utilities & green energy
- Sewer: Septic Tank
- Water: Drilled Well
Community & neighborhood
Location
- Region: Hamilton
Price history
| Date | Event | Price |
|---|---|---|
| 8/7/2025 | Sold | C$1,200,000C$804/sqft |
Source: ITSO #40733325 | ||
Public tax history
Tax history is unavailable.
Neighborhood: Freelton
Nearby schools
GreatSchools rating
No schools nearby
We couldn't find any schools near this home.

