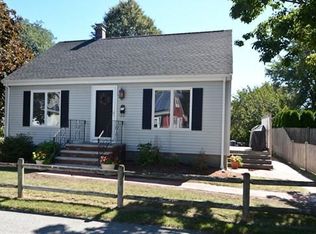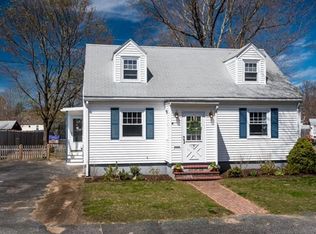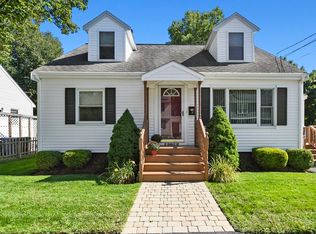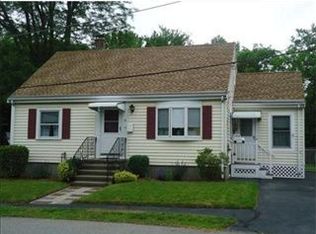Sold for $700,000
$700,000
10 Ellen Rd, Woburn, MA 01801
3beds
1,917sqft
Single Family Residence
Built in 1952
9,200 Square Feet Lot
$754,100 Zestimate®
$365/sqft
$3,962 Estimated rent
Home value
$754,100
$716,000 - $792,000
$3,962/mo
Zestimate® history
Loading...
Owner options
Explore your selling options
What's special
Location, Location, Location! Beautiful Cape turn key condition with an amazing back yard to enjoy the outdoors! Enjoy the beautiful perennials and landscaping as soon as you arrive and enter into a cute entry foyer that leads you into a nice size living room. The open concept kitchen and dining room walk right into a French door that opens to a large deck and expansive back yard. On the main level there is also a great-sized master bedroom with a private full bathroom and walk-in closet as well as a second bedroom and a second full bathroom. Upstairs has a large walk-in storage closet, a cozy study area, and a large third bedroom with closet. The basement has a big open family room, a laundry room, utility room and storage. There is a bonus lower-level workshop accessible from the back yard. Wonderful fully fenced backyard with garden and veggie beds and enough space to create whatever you wish to have in a backyard!
Zillow last checked: 8 hours ago
Listing updated: September 19, 2023 at 08:59am
Listed by:
Gabriela Debenedictis 978-879-9773,
Coldwell Banker Realty - Manchester 978-526-7572
Bought with:
Amy Lauro
Unique Realty , LLC
Source: MLS PIN,MLS#: 73138350
Facts & features
Interior
Bedrooms & bathrooms
- Bedrooms: 3
- Bathrooms: 2
- Full bathrooms: 2
Primary bedroom
- Features: Bathroom - Full, Walk-In Closet(s), Flooring - Hardwood
- Level: First
Bedroom 2
- Features: Closet
- Level: First
Bedroom 3
- Features: Closet, Flooring - Wall to Wall Carpet
- Level: Second
Dining room
- Features: Flooring - Laminate
- Level: First
Family room
- Features: Flooring - Laminate
- Level: Basement
Kitchen
- Features: Flooring - Laminate, French Doors
- Level: First
Living room
- Features: Flooring - Hardwood
- Level: First
Heating
- Baseboard, Oil
Cooling
- Window Unit(s)
Appliances
- Included: Electric Water Heater, Range, Dishwasher, Microwave, Refrigerator, Washer, Dryer
- Laundry: In Basement
Features
- Flooring: Wood, Carpet, Wood Laminate
- Windows: Insulated Windows
- Basement: Full,Interior Entry
- Has fireplace: No
Interior area
- Total structure area: 1,917
- Total interior livable area: 1,917 sqft
Property
Parking
- Total spaces: 3
- Parking features: Paved
- Uncovered spaces: 3
Features
- Patio & porch: Deck
- Exterior features: Deck, Fenced Yard
- Fencing: Fenced
Lot
- Size: 9,200 sqft
- Features: Level
Details
- Parcel number: M:29 B:03 L:04 U:00,906279
- Zoning: R-1
Construction
Type & style
- Home type: SingleFamily
- Architectural style: Cape
- Property subtype: Single Family Residence
Materials
- Foundation: Block
- Roof: Shingle
Condition
- Year built: 1952
Utilities & green energy
- Electric: 110 Volts
- Sewer: Public Sewer
- Water: Public
Community & neighborhood
Community
- Community features: Public Transportation, Shopping, Park, Medical Facility, Highway Access, House of Worship, Public School
Location
- Region: Woburn
Other
Other facts
- Listing terms: Other (See Remarks)
Price history
| Date | Event | Price |
|---|---|---|
| 9/18/2023 | Sold | $700,000-0.7%$365/sqft |
Source: MLS PIN #73138350 Report a problem | ||
| 8/3/2023 | Contingent | $705,000$368/sqft |
Source: MLS PIN #73138350 Report a problem | ||
| 7/19/2023 | Listed for sale | $705,000+30.3%$368/sqft |
Source: MLS PIN #73138350 Report a problem | ||
| 11/3/2020 | Sold | $540,990+4%$282/sqft |
Source: Public Record Report a problem | ||
| 9/17/2020 | Pending sale | $520,000$271/sqft |
Source: Better Homes and Gardens Real Estate - The Shanahan Group #72724577 Report a problem | ||
Public tax history
| Year | Property taxes | Tax assessment |
|---|---|---|
| 2025 | $5,383 +11.2% | $630,300 +5% |
| 2024 | $4,839 +1.9% | $600,400 +10% |
| 2023 | $4,750 +3.1% | $546,000 +10.7% |
Find assessor info on the county website
Neighborhood: 01801
Nearby schools
GreatSchools rating
- 4/10John F Kennedy Middle SchoolGrades: 6-8Distance: 1 mi
- 6/10Woburn High SchoolGrades: 9-12Distance: 1.4 mi
Get a cash offer in 3 minutes
Find out how much your home could sell for in as little as 3 minutes with a no-obligation cash offer.
Estimated market value$754,100
Get a cash offer in 3 minutes
Find out how much your home could sell for in as little as 3 minutes with a no-obligation cash offer.
Estimated market value
$754,100



