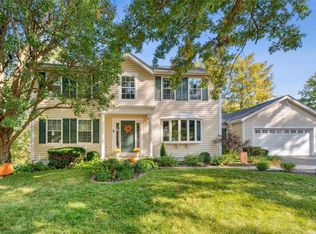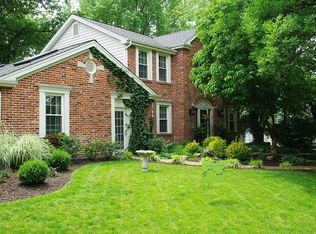Closed
Listing Provided by:
Julie Moran 314-477-0417,
Coldwell Banker Realty - Gundaker West Regional,
Erica Hoevel 636-734-3824,
Coldwell Banker Realty - Gundaker West Regional
Bought with: Real Broker LLC
Price Unknown
10 Elk Ridge Ct, Saint Charles, MO 63304
4beds
2,488sqft
Single Family Residence
Built in 1982
0.42 Acres Lot
$422,600 Zestimate®
$--/sqft
$2,844 Estimated rent
Home value
$422,600
$393,000 - $452,000
$2,844/mo
Zestimate® history
Loading...
Owner options
Explore your selling options
What's special
This beautiful 4-bedroom, 2-story home sits on a spacious, level lot in one of the area’s most desirable neighborhoods. From the moment you arrive, the striking curb appeal and well-maintained exterior make a lasting impression. Inside, you'll find freshly painted walls on the main level and gleaming hardwood floors that flow seamlessly throughout the inviting layout. The main floor offers multiple living and entertaining areas, perfect for everything from cozy nights in to hosting friends and family. The kitchen is well-equipped with ample cabinetry, a pantry, and plenty of counter space, opening large family room. Upstairs, retreat to the primary suite featuring a cozy gas fireplace, ensuite bathroom and a spacious walk-in closet . Three additional bedrooms provide plenty of space for family, guests, or a home office.The large, level backyard offers endless potential. When you’re ready to cool off, take advantage of the neighborhood subdivision pool just a short stroll away.
Zillow last checked: 8 hours ago
Listing updated: July 08, 2025 at 10:30am
Listing Provided by:
Julie Moran 314-477-0417,
Coldwell Banker Realty - Gundaker West Regional,
Erica Hoevel 636-734-3824,
Coldwell Banker Realty - Gundaker West Regional
Bought with:
Mike J Galbally, 2009029946
Real Broker LLC
Source: MARIS,MLS#: 25027973 Originating MLS: St. Louis Association of REALTORS
Originating MLS: St. Louis Association of REALTORS
Facts & features
Interior
Bedrooms & bathrooms
- Bedrooms: 4
- Bathrooms: 3
- Full bathrooms: 2
- 1/2 bathrooms: 1
- Main level bathrooms: 1
Heating
- Forced Air, Natural Gas
Cooling
- Ceiling Fan(s), Central Air, Electric
Appliances
- Included: Dishwasher, Disposal, Microwave, Electric Range, Electric Oven, Stainless Steel Appliance(s), Gas Water Heater
Features
- Separate Dining, Bookcases, Coffered Ceiling(s), Open Floorplan, Special Millwork, Walk-In Closet(s), Kitchen Island, Eat-in Kitchen, Granite Counters, Pantry, Solid Surface Countertop(s), Double Vanity, Tub
- Flooring: Carpet, Hardwood
- Basement: Partially Finished
- Number of fireplaces: 2
- Fireplace features: Recreation Room, Living Room, Master Bedroom
Interior area
- Total structure area: 2,488
- Total interior livable area: 2,488 sqft
- Finished area above ground: 2,488
Property
Parking
- Total spaces: 2
- Parking features: Attached, Garage, Off Street
- Attached garage spaces: 2
Features
- Levels: Two
Lot
- Size: 0.42 Acres
- Dimensions: 0.42
- Features: Cul-De-Sac, Level
Details
- Parcel number: 301115521000633.0000000
- Special conditions: Standard
Construction
Type & style
- Home type: SingleFamily
- Architectural style: Traditional,Other
- Property subtype: Single Family Residence
Materials
- Brick Veneer, Vinyl Siding
Condition
- Year built: 1982
Utilities & green energy
- Sewer: Public Sewer
- Water: Public
- Utilities for property: Underground Utilities, Natural Gas Available
Community & neighborhood
Security
- Security features: Smoke Detector(s)
Location
- Region: Saint Charles
- Subdivision: Timberwood Trails #4
HOA & financial
HOA
- HOA fee: $400 annually
Other
Other facts
- Listing terms: Cash,Conventional
- Ownership: Private
- Road surface type: Asphalt
Price history
| Date | Event | Price |
|---|---|---|
| 7/1/2025 | Sold | -- |
Source: | ||
| 5/14/2025 | Pending sale | $409,900$165/sqft |
Source: | ||
| 5/8/2025 | Listed for sale | $409,900$165/sqft |
Source: | ||
| 1/15/2020 | Listing removed | -- |
Source: Auction.com Report a problem | ||
| 12/29/2019 | Listed for sale | -- |
Source: Auction.com Report a problem | ||
Public tax history
| Year | Property taxes | Tax assessment |
|---|---|---|
| 2025 | -- | $74,196 +8.3% |
| 2024 | $4,089 +0% | $68,493 |
| 2023 | $4,087 +13.6% | $68,493 +22.4% |
Find assessor info on the county website
Neighborhood: 63304
Nearby schools
GreatSchools rating
- 8/10Warren Elementary SchoolGrades: K-5Distance: 1.3 mi
- 6/10Saeger Middle SchoolGrades: 6-8Distance: 0.4 mi
- 7/10Francis Howell Central High SchoolGrades: 9-12Distance: 0.5 mi
Schools provided by the listing agent
- Elementary: Warren Elem.
- Middle: Saeger Middle
- High: Francis Howell Central High
Source: MARIS. This data may not be complete. We recommend contacting the local school district to confirm school assignments for this home.
Get a cash offer in 3 minutes
Find out how much your home could sell for in as little as 3 minutes with a no-obligation cash offer.
Estimated market value$422,600
Get a cash offer in 3 minutes
Find out how much your home could sell for in as little as 3 minutes with a no-obligation cash offer.
Estimated market value
$422,600

