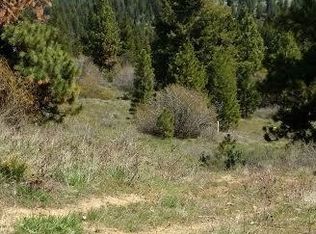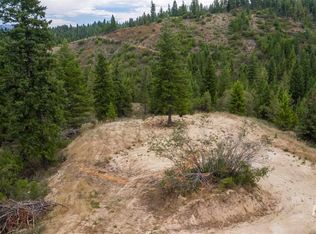Sold
Price Unknown
10 Elk Haven Rd, Boise, ID 83716
3beds
2baths
1,782sqft
Single Family Residence
Built in 2006
5.25 Acres Lot
$706,500 Zestimate®
$--/sqft
$2,242 Estimated rent
Home value
$706,500
Estimated sales range
Not available
$2,242/mo
Zestimate® history
Loading...
Owner options
Explore your selling options
What's special
Experience the perfect blend of comfort and outdoor living in this Single Level 3-bedroom, 2-bath home with a Bonus Room, nestled on 5.25 scenic acres! The spacious layout includes an attached 3-car garage and a versatile bonus room ideal for a home office or hobby space. Updates feature a 2-year-old roof, a 5-year-old water heater, and fresh exterior paint. A whole-home generator powers approximately 90% of the property, ensuring year-round reliability. The 30x30 insulated shop is heated and equipped with 220V power, perfect for projects or storage. Located in Idaho Hunting Unit 39, this peaceful property offers year-round access, breathtaking views, and quick access to hiking trails, national forest, and Boise. Enjoy frequent visits from elk, deer, turkey, and moose—a true Idaho paradise!
Zillow last checked: 8 hours ago
Listing updated: October 10, 2025 at 09:23am
Listed by:
Peggy Cedillo 208-859-4383,
Atova,
Sumer Davis 208-484-7005,
Atova
Bought with:
Henry Groves
John L Scott Boise
Source: IMLS,MLS#: 98949953
Facts & features
Interior
Bedrooms & bathrooms
- Bedrooms: 3
- Bathrooms: 2
- Main level bathrooms: 2
- Main level bedrooms: 3
Primary bedroom
- Level: Main
- Area: 180
- Dimensions: 12 x 15
Bedroom 2
- Level: Main
- Area: 121
- Dimensions: 11 x 11
Bedroom 3
- Level: Main
- Area: 121
- Dimensions: 11 x 11
Kitchen
- Level: Main
- Area: 99
- Dimensions: 9 x 11
Living room
- Level: Main
- Area: 216
- Dimensions: 12 x 18
Heating
- Heated, Forced Air, Propane, Wood
Cooling
- Central Air
Appliances
- Included: Gas Water Heater, Tank Water Heater, Dishwasher, Microwave, Oven/Range Freestanding, Water Softener Owned, Gas Range
Features
- Workbench, Bath-Master, Bed-Master Main Level, Split Bedroom, Rec/Bonus, Double Vanity, Walk-In Closet(s), Breakfast Bar, Pantry, Laminate Counters, Number of Baths Main Level: 2, Bonus Room Size: 12x22, Bonus Room Level: Upper
- Flooring: Concrete, Carpet, Engineered Wood Floors, Vinyl
- Has basement: No
- Has fireplace: Yes
- Fireplace features: Wood Burning Stove
Interior area
- Total structure area: 1,782
- Total interior livable area: 1,782 sqft
- Finished area above ground: 1,782
- Finished area below ground: 0
Property
Parking
- Total spaces: 3
- Parking features: Garage Door Access, Attached, RV Access/Parking, Driveway
- Attached garage spaces: 3
- Has uncovered spaces: Yes
- Details: Garage: 29'4"x22'4
Features
- Levels: Single w/ Upstairs Bonus Room
- Fencing: Metal
Lot
- Size: 5.25 Acres
- Features: 5 - 9.9 Acres, Garden, Rolling Slope, Wooded, Winter Access, Manual Sprinkler System
Details
- Additional structures: Shop, Shed(s)
- Parcel number: RP001960000050
Construction
Type & style
- Home type: SingleFamily
- Property subtype: Single Family Residence
Materials
- Insulation, Frame, Stone, Wood Siding
- Foundation: Crawl Space
- Roof: Composition
Condition
- Year built: 2006
Details
- Builder name: Harry Haun Group Inc
Utilities & green energy
- Electric: 220 Volts, Compressor Jacks/Outlets
- Sewer: Septic Tank
- Water: Well
- Utilities for property: Electricity Connected, Cable Connected, Broadband Internet
Community & neighborhood
Location
- Region: Boise
- Subdivision: Elkhaven
Other
Other facts
- Listing terms: Cash,Conventional,FHA,VA Loan
- Ownership: Fee Simple
Price history
Price history is unavailable.
Public tax history
| Year | Property taxes | Tax assessment |
|---|---|---|
| 2024 | $1,475 -1.7% | $634,779 -13.1% |
| 2023 | $1,500 -18.5% | $730,241 +2.7% |
| 2022 | $1,840 +15.7% | $710,741 +128.8% |
Find assessor info on the county website
Neighborhood: 83716
Nearby schools
GreatSchools rating
- 7/10Basin Elementary SchoolGrades: PK-6Distance: 11.9 mi
- 3/10Idaho City High SchoolGrades: 7-12Distance: 11.9 mi
Schools provided by the listing agent
- Elementary: Basin
- Middle: Idaho City
- High: Idaho City
- District: Basin School District #72
Source: IMLS. This data may not be complete. We recommend contacting the local school district to confirm school assignments for this home.

