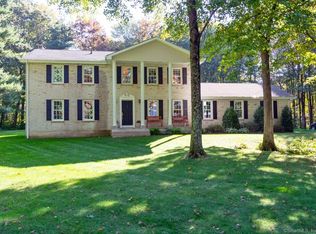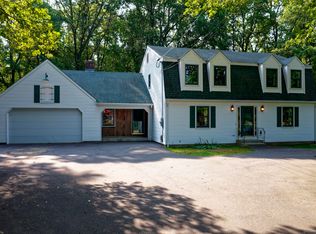Location Location Location. Priced 62K BELOW TOWN Appraised Value of $336,100 If Bolton is your town, Look no further and make this one your own. This is not your traditional cape floor plan. The 2125 SQFT features 3 large bedrooms and a den or office close to the First Floor Master wing and full bath. The contemporary floor plan is spacious with a large remodeled eat in kitchen with a open pass through to the formal Dining room. Vaulted ceilings and a masonry fieldstone fireplace make the center of the homes living room inviting and warm, French doors take you outside to the ground level deck. Upstairs there are 2 bedrooms a small living space and a full bath. The home has 2 heat sources, the original electric and a newer propane Forced Hot Air system with Central AC. The .92 Acre lot is a great combination of neighborhood and privacy with good separation on both sides of the home. A little updating will go a long way. The home is being sold to settle an estate and is sold AS IS ONLY and the sale is NOT subject to probate court approval. All offers need to be submitted in writing
This property is off market, which means it's not currently listed for sale or rent on Zillow. This may be different from what's available on other websites or public sources.

