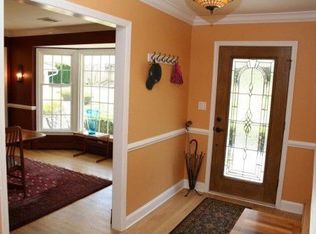Sprawling custom home situated on approximately 3.02 acres in Newtown, this home offers the ultimate in privacy and space plus the convenience of all that Newtown has to offer! Circular driveway with Porte Cochere in addition to a 3 car garage. 5BR, 5.1 BA, includes an In Law/AuPair suite with its own entrance. A welcoming grand 2 story foyer opens into the expansive Formal Living room with huge windows and 2 sided fireplace to the Formal Dining Room. The Kitchen, the heart of the home, is expansive with a large Island and open to the Breakfast Area & Family Room with stone fireplace and adjacent Sunroom with Hot Tub. Out back there are 2 patios for your outdoor enjoyment. Huge 1st floor office. Upstairs the Master Suite is a retreat unto itself with 3 superfluous closets, a fireplace, and a private bath with a luxurious tub. Three other bedrooms have spacious closets and ceiling fans, one has its own ensuite bathroom. Convenient 2nd floor laundry room. The Finished Basement is another entire level of living complete with a kitchen and full bath. Perfect for parties or an In Law Suite, or out of town guests. Lovely long vistas of beautifully landscaped grounds will be your backdrop from every window. This spectacular home would be perfect for mulit-generational families, giving everyone their own space. Close to everything, yet quietly tucked away, this home awaits you. Just unpack and start enjoying all that Newtown has to offer. Council Rock Schools. 2021-09-15
This property is off market, which means it's not currently listed for sale or rent on Zillow. This may be different from what's available on other websites or public sources.

