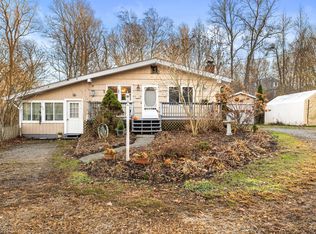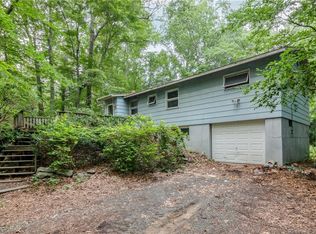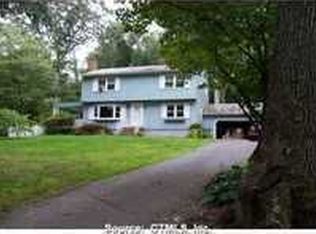Super spacious light and bright colonial. Layout allows for a separate first floor office, kitchen w/family room and FP and a separate first floor bonus room as well! 3 bedrooms on upper level with a landing spacious enough to be used as a media area or play area. The master suite allows for an adjoining nursery, dressing room or extra tandem sleeping space. The lower Level walk out basement is also fully finished with approximately 500 more square feet. New lighting, crown molding, over sized trex deck, new corian counter tops, new carpeting on upper level and Stainless steel appliances are just some of its great features. This home has so much to offer and is located close to I-95, schools, town, and beaches.
This property is off market, which means it's not currently listed for sale or rent on Zillow. This may be different from what's available on other websites or public sources.



