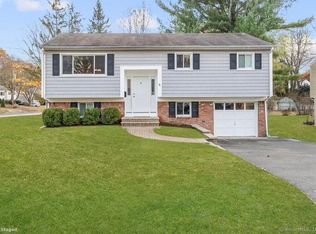Sold for $742,000 on 06/06/25
$742,000
10 Edice Road, Stamford, CT 06905
4beds
1,522sqft
Single Family Residence
Built in 1966
8,276.4 Square Feet Lot
$762,000 Zestimate®
$488/sqft
$4,163 Estimated rent
Maximize your home sale
Get more eyes on your listing so you can sell faster and for more.
Home value
$762,000
$686,000 - $846,000
$4,163/mo
Zestimate® history
Loading...
Owner options
Explore your selling options
What's special
Nestled on a quiet street in the sought-after Newfield neighborhood, this beautifully maintained 4-bedroom, 2-bath Raised Ranch, offers the perfect blend of comfort, style, and functionality. Step inside to a freshly painted interior filled with warmth and natural light. The main level features a spacious and flexible layout with gleaming hardwood floors throughout, 3 bedrooms, and an updated full bath. The modern kitchen and baths have been thoughtfully renovated to provide convenience without sacrificing charm. Downstairs, the heated lower level offers endless possibilities - ideal for a family room, media space, or home office. You'll also find a 4th bedroom, a second full bath, and direct access to a private, covered patio, perfect for outdoor entertaining. Notable upgrades include a new roof (2021), central air conditioning, washer and dryer (2021), and a new water heater (2023)-ensuring year-round comfort and energy efficiency. The front steps were redone in 2021. The home also boasts ample storage, a one-car garage with interior access, and a level, well-manicured yard ready to enjoy. Conveniently located near schools, parks, shopping, and major commuting routes, 10 Edice Road is the perfect place to call home. Don't miss this move-in ready opportunity in one of Stamford's most desirable neighborhoods! All kitchen appliances and washer/dryer have a Warrant until 2028.
Zillow last checked: 8 hours ago
Listing updated: June 06, 2025 at 01:17pm
Listed by:
Michelle Lehaney Khessibi 347-306-5126,
Berkshire Hathaway NE Prop. 203-329-2111,
Joseph Tafuri 914-441-6342,
Berkshire Hathaway NE Prop.
Bought with:
Evan Philippopoulos, RES.0803382
RE/MAX Right Choice
Source: Smart MLS,MLS#: 24088480
Facts & features
Interior
Bedrooms & bathrooms
- Bedrooms: 4
- Bathrooms: 2
- Full bathrooms: 2
Primary bedroom
- Features: Hardwood Floor
- Level: Main
Bedroom
- Features: Hardwood Floor
- Level: Main
Bedroom
- Features: Hardwood Floor
- Level: Main
Bedroom
- Features: Tile Floor
- Level: Lower
Bathroom
- Level: Main
Bathroom
- Features: Remodeled, Full Bath, Stall Shower, Tile Floor
- Level: Lower
Dining room
- Features: Hardwood Floor
- Level: Main
Family room
- Features: Patio/Terrace, Sliders, Tile Floor
- Level: Lower
Kitchen
- Features: Granite Counters, Eating Space, Laminate Floor
- Level: Main
Living room
- Features: Hardwood Floor
- Level: Main
Heating
- Baseboard, Forced Air, Electric
Cooling
- Central Air
Appliances
- Included: Electric Cooktop, Electric Range, Oven/Range, Oven, Microwave, Refrigerator, Freezer, Ice Maker, Dishwasher, Washer, Dryer, Electric Water Heater, Water Heater
- Laundry: Lower Level
Features
- Basement: Full,Finished
- Attic: Storage,Pull Down Stairs
- Has fireplace: No
Interior area
- Total structure area: 1,522
- Total interior livable area: 1,522 sqft
- Finished area above ground: 1,522
- Finished area below ground: 0
Property
Parking
- Total spaces: 2
- Parking features: Attached, Garage Door Opener
- Attached garage spaces: 2
Features
- Patio & porch: Patio
- Waterfront features: Beach Access
Lot
- Size: 8,276 sqft
- Features: Level
Details
- Parcel number: 335376
- Zoning: R75
Construction
Type & style
- Home type: SingleFamily
- Architectural style: Ranch
- Property subtype: Single Family Residence
Materials
- Vinyl Siding, Aluminum Siding
- Foundation: Concrete Perimeter, Raised
- Roof: Asphalt,Shingle
Condition
- New construction: No
- Year built: 1966
Utilities & green energy
- Sewer: Public Sewer
- Water: Public
- Utilities for property: Cable Available
Community & neighborhood
Community
- Community features: Near Public Transport, Golf, Library, Medical Facilities, Park, Shopping/Mall
Location
- Region: Stamford
- Subdivision: Newfield
Price history
| Date | Event | Price |
|---|---|---|
| 6/6/2025 | Sold | $742,000+6.2%$488/sqft |
Source: | ||
| 5/14/2025 | Pending sale | $699,000$459/sqft |
Source: | ||
| 5/1/2025 | Contingent | $699,000$459/sqft |
Source: | ||
| 4/25/2025 | Listed for sale | $699,000+48.7%$459/sqft |
Source: | ||
| 5/27/2011 | Sold | $470,000-7.8%$309/sqft |
Source: | ||
Public tax history
| Year | Property taxes | Tax assessment |
|---|---|---|
| 2025 | $8,811 +2.6% | $371,140 |
| 2024 | $8,588 -6.9% | $371,140 |
| 2023 | $9,227 +17.8% | $371,140 +26.7% |
Find assessor info on the county website
Neighborhood: Turn of River
Nearby schools
GreatSchools rating
- 4/10Stillmeadow SchoolGrades: K-5Distance: 1.1 mi
- 4/10Cloonan SchoolGrades: 6-8Distance: 1.4 mi
- 3/10Westhill High SchoolGrades: 9-12Distance: 1.4 mi
Schools provided by the listing agent
- Elementary: Stillmeadow
- Middle: Cloonan
- High: Westhill
Source: Smart MLS. This data may not be complete. We recommend contacting the local school district to confirm school assignments for this home.

Get pre-qualified for a loan
At Zillow Home Loans, we can pre-qualify you in as little as 5 minutes with no impact to your credit score.An equal housing lender. NMLS #10287.
Sell for more on Zillow
Get a free Zillow Showcase℠ listing and you could sell for .
$762,000
2% more+ $15,240
With Zillow Showcase(estimated)
$777,240