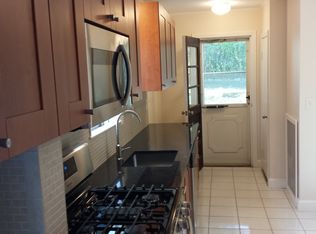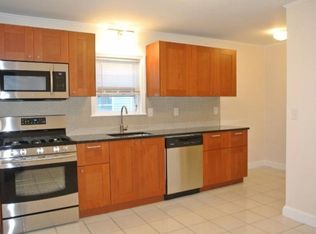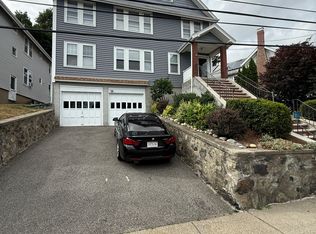Amazing Two Family home located in a top East End neighborhood close to transportation, shopping, restaurants, & the New Arsenals yards. This home has been in the same family for many years and well cared for.First floor has a great floor plan with a large living room, formal dining room with built-ins and hutch. Nice kitchen with direct access to backyard. 2 Spacious bedrooms & a bonus sunroom leading to a 3 season enclosed side porch. Top floor offers large bright & sunny rooms with spacious living room, formal dining room, Eat-in kitchen with large three season porch that could be a family room if finished. Two large bedrooms on second level. Additional rooms include a sunroom & home office room. Walk-up attic with third bedroom with additional unfinished space perfect for expansion. Two car garage with direct entry into basement. Updates include new roof (2018).Two new furnaces(May 2019). Beautiful woodwork & hardwood floors throughout! Perfect home for expanded family or investor!
This property is off market, which means it's not currently listed for sale or rent on Zillow. This may be different from what's available on other websites or public sources.


