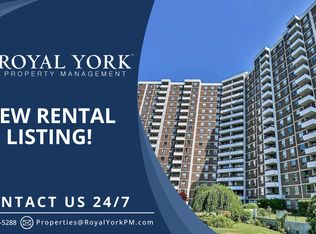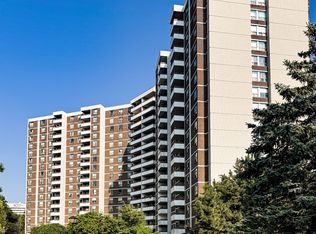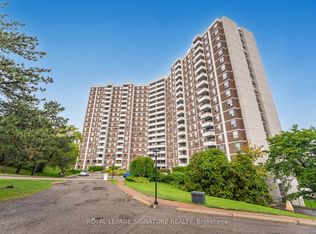Sold for $518,000 on 02/14/25
C$518,000
10 Edgecliff Golfway #317, Toronto, ON M3C 3A3
3beds
1,100sqft
Condo/Apt Unit, Residential
Built in ----
-- sqft lot
$-- Zestimate®
C$471/sqft
$-- Estimated rent
Home value
Not available
Estimated sales range
Not available
Not available
Loading...
Owner options
Explore your selling options
What's special
Welcome to this bright and spacious family sized condo in the city. This home features 3 bed 2 bath with large terrace. Generous sized functional kitchen with plenty of counter top space and cabinetry. Hardwood flooring throughout. Primary bedroom with 2 pc ensuite and large walk-in closet. Formal dining with walkout to a large private terrace. Sit back, relax and enjoy the greenspace views. Maintenance fees include all utilities + Cable. Fantastic Neighborhood. Close to all amenities. Schools, Parks, Rec. Center, Malls, Shops and Trails. Public Transit. Quick access to hwys DVP/401. Mins from New Crosstown LRT and Ontario Line. Well maintained building. Amenities: Gym. Indoor pool. Rec Room. Convenience Store. Security. Visitor Parking. Laundry. 1 parking and 1 locker
Zillow last checked: 8 hours ago
Listing updated: July 08, 2025 at 02:18pm
Listed by:
Frank Leo, Broker,
RE/MAX West Realty Inc. Brokerage
Source: ITSO,MLS®#: 40692904Originating MLS®#: Barrie & District Association of REALTORS® Inc.
Facts & features
Interior
Bedrooms & bathrooms
- Bedrooms: 3
- Bathrooms: 2
- Full bathrooms: 1
- 1/2 bathrooms: 1
- Main level bathrooms: 2
- Main level bedrooms: 3
Kitchen
- Level: Main
Heating
- Forced Air, Natural Gas
Cooling
- Central Air
Appliances
- Included: Dryer, Range Hood, Refrigerator, Stove, Washer
- Laundry: In-Suite
Features
- Other
- Basement: None
- Has fireplace: No
Interior area
- Total structure area: 1,100
- Total interior livable area: 1,100 sqft
- Finished area above ground: 1,100
Property
Parking
- Total spaces: 1
- Parking features: No Driveway Parking
- Garage spaces: 1
Features
- Patio & porch: Terrace
- Frontage type: East
- Frontage length: 0.00
Lot
- Features: Urban, Greenbelt, Highway Access, Public Transit, Rec./Community Centre, Schools, Shopping Nearby
Details
- Parcel number: 111650024
- Zoning: RA
Construction
Type & style
- Home type: Condo
- Architectural style: 1 Storey/Apt
- Property subtype: Condo/Apt Unit, Residential
- Attached to another structure: Yes
Materials
- Brick
- Foundation: Concrete Perimeter
- Roof: Asphalt
Condition
- 51-99 Years
- New construction: No
Utilities & green energy
- Sewer: Sewer (Municipal)
- Water: Municipal-Metered
Community & neighborhood
Location
- Region: Toronto
HOA & financial
HOA
- Has HOA: Yes
- HOA fee: C$922 monthly
- Amenities included: Concierge, Fitness Center, Party Room, Pool, Parking
- Services included: Insurance, Cable TV, Central Air Conditioning, Heat, Hydro, Parking, Water
Price history
| Date | Event | Price |
|---|---|---|
| 2/14/2025 | Sold | C$518,000C$471/sqft |
Source: ITSO #40692904 | ||
Public tax history
Tax history is unavailable.
Neighborhood: Flemingdon Park
Nearby schools
GreatSchools rating
No schools nearby
We couldn't find any schools near this home.


