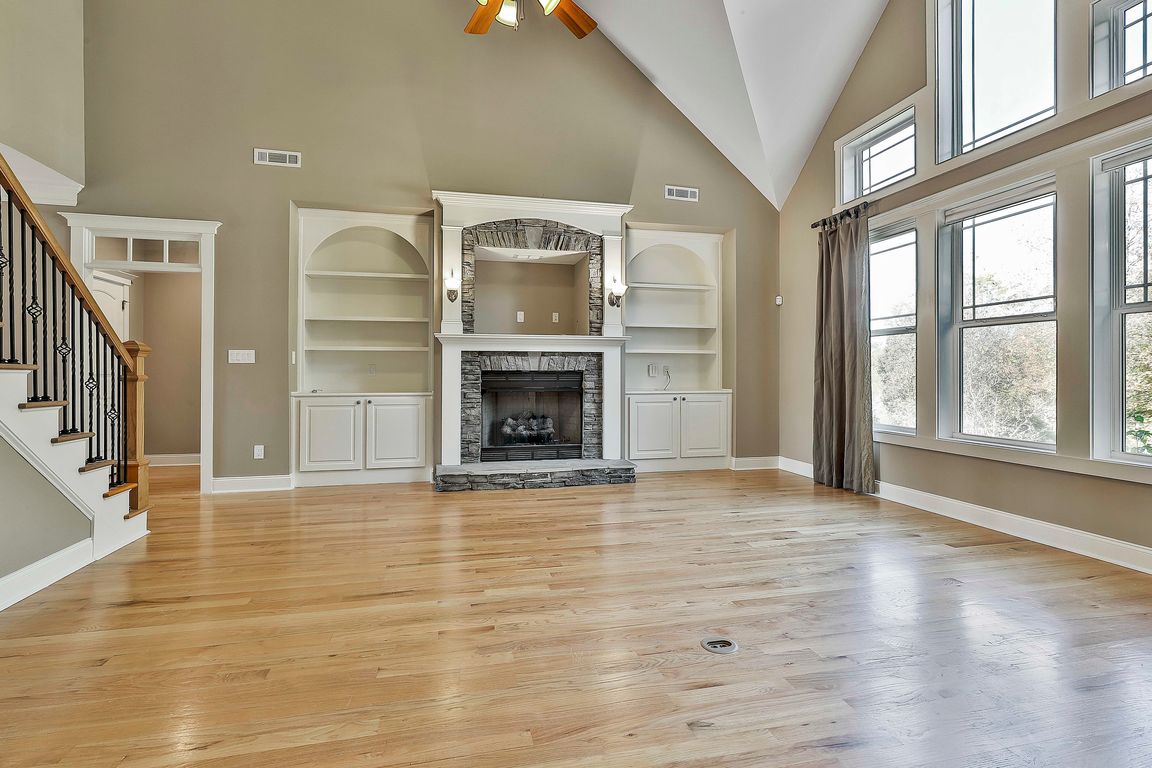
ActivePrice cut: $20K (11/16)
$659,900
4beds
4,341sqft
10 Edge Water Way, Senoia, GA 30276
4beds
4,341sqft
Single family residence
Built in 2006
1.29 Acres
Attached garage
$152 price/sqft
$400 annually HOA fee
What's special
Finished basementModern showerHandsome stone fireplaceFenced backyardGleaming hardwood floorsFloor-to-ceiling windowsLarge work-out room
Need more space? Look no further! New carpet, fresh paint; finished basement, established neighborhood and gleaming hardwood floors! Beautiful craftsman style abode situated on nearly 1.3 acres with fenced backyard. Interior is warm and inviting with open floorplan and feel-good vibe. Living room boasts vaulted ceilings and floor-to-ceiling windows overlooking picturesque ...
- 25 days |
- 919 |
- 47 |
Source: GAMLS,MLS#: 10640599
Travel times
Living Room
Kitchen
Primary Bedroom
Zillow last checked: 8 hours ago
Listing updated: November 17, 2025 at 10:06pm
Listed by:
Pamela Rineer 678-463-8359,
BHHS Georgia Properties
Source: GAMLS,MLS#: 10640599
Facts & features
Interior
Bedrooms & bathrooms
- Bedrooms: 4
- Bathrooms: 5
- Full bathrooms: 4
- 1/2 bathrooms: 1
- Main level bathrooms: 1
- Main level bedrooms: 1
Rooms
- Room types: Exercise Room, Family Room, Foyer, Great Room
Dining room
- Features: Separate Room
Kitchen
- Features: Kitchen Island, Pantry, Solid Surface Counters
Heating
- Central, Electric, Zoned
Cooling
- Ceiling Fan(s), Central Air, Dual, Electric, Zoned
Appliances
- Included: Dishwasher, Microwave, Oven/Range (Combo), Stainless Steel Appliance(s)
- Laundry: In Hall
Features
- Bookcases, Double Vanity
- Flooring: Carpet, Hardwood
- Basement: Bath Finished,Concrete,Daylight,Exterior Entry,Finished,Full,Interior Entry
- Number of fireplaces: 1
- Fireplace features: Factory Built, Gas Log
Interior area
- Total structure area: 4,341
- Total interior livable area: 4,341 sqft
- Finished area above ground: 3,081
- Finished area below ground: 1,260
Video & virtual tour
Property
Parking
- Parking features: Attached, Garage, Garage Door Opener, Kitchen Level, Side/Rear Entrance
- Has attached garage: Yes
Features
- Levels: Three Or More
- Stories: 3
- Patio & porch: Deck, Porch, Screened
- Exterior features: Garden, Gas Grill, Veranda
- Fencing: Back Yard,Fenced
Lot
- Size: 1.29 Acres
- Features: Corner Lot, Level, Sloped
Details
- Additional structures: Shed(s)
- Parcel number: 158 1209 114
Construction
Type & style
- Home type: SingleFamily
- Architectural style: Craftsman
- Property subtype: Single Family Residence
Materials
- Concrete, Stone
- Roof: Composition
Condition
- Resale
- New construction: No
- Year built: 2006
Utilities & green energy
- Sewer: Septic Tank
- Water: Public
- Utilities for property: Underground Utilities
Community & HOA
Community
- Features: Lake, Street Lights
- Subdivision: Country Lake Estates
HOA
- Has HOA: Yes
- Services included: Insurance, Management Fee, Other
- HOA fee: $400 annually
Location
- Region: Senoia
Financial & listing details
- Price per square foot: $152/sqft
- Tax assessed value: $619,210
- Annual tax amount: $5,284
- Date on market: 11/8/2025
- Cumulative days on market: 25 days
- Listing agreement: Exclusive Right To Sell
- Listing terms: Cash,Conventional,FHA,Lease Purchase,VA Loan