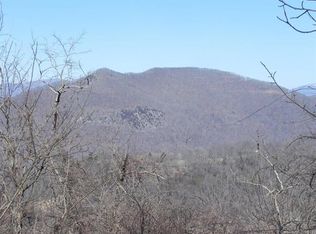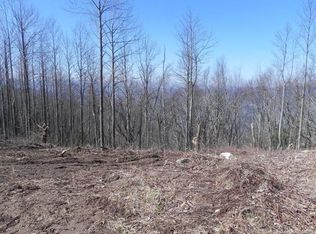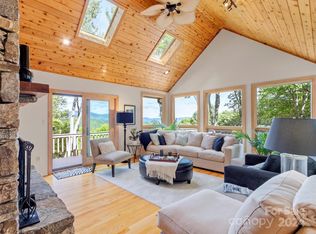The video link in the Web URL below tells the story. This private home was created for those who appreciate the arts and crafts tradition and living amongst the trees. Enjoy porch living on a wrap around deck with long range mountain views. Professional audio and lighting where acoustics are in perfect pitch in every room and artwork is accented. A handmade spiral stairwell railing leads to a studio/office with a private balcony for stargazing. The kitchen is in the center of the home with custom cabinetry and hand forged hardware. Stacked stone wood-burning fireplace makes a cozy hangout spot. The office/study has built in bookshelves, and a projector with hidden screen. Take the stairs down to the pub which leads into a recreation room/home theatre with bedrooms on either side.The landscape is low maintenance with meadow grass, native trees and flowers blooming all year. Outside a fire pit, two fenced-in gardens and forest abound.
This property is off market, which means it's not currently listed for sale or rent on Zillow. This may be different from what's available on other websites or public sources.


