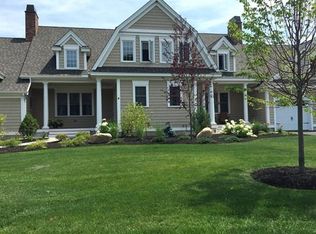Sold for $765,000
$765,000
10 Eaton St, Reading, MA 01867
3beds
1,224sqft
Single Family Residence
Built in 1900
4,791 Square Feet Lot
$770,700 Zestimate®
$625/sqft
$3,986 Estimated rent
Home value
$770,700
$717,000 - $825,000
$3,986/mo
Zestimate® history
Loading...
Owner options
Explore your selling options
What's special
Just steps away from vibrant downtown Reading, this spacious 3 bedroom colonial is filled with radiant elegant details throughout. A classic front porch welcomes you inside, where you’ll find original hardwood floors and gorgeous woodwork. Pride of ownership is evident in every corner, including the new heating and cooling system recently installed! The open living, dining and kitchen areas- an ideal flow for everyday living and effortless entertaining. The kitchen features stainless appliances, stone countertops and a custom island perfect for gatherings. This home is truly move-in ready- unpack, relax and start hosting for the holidays!
Zillow last checked: 8 hours ago
Listing updated: January 06, 2026 at 02:52pm
Listed by:
Lori Keefe 781-724-2855,
True North Realty 781-872-1487
Bought with:
The Kennedy Team
Classified Realty Group
Source: MLS PIN,MLS#: 73454766
Facts & features
Interior
Bedrooms & bathrooms
- Bedrooms: 3
- Bathrooms: 2
- Full bathrooms: 1
- 1/2 bathrooms: 1
Primary bedroom
- Features: Flooring - Hardwood
- Level: Second
- Area: 176
- Dimensions: 16 x 11
Bedroom 2
- Features: Flooring - Hardwood
- Level: Second
- Area: 132
- Dimensions: 12 x 11
Bedroom 3
- Features: Flooring - Hardwood
- Level: First
- Area: 132
- Dimensions: 12 x 11
Primary bathroom
- Features: No
Bathroom 1
- Features: Bathroom - Half
- Level: First
Bathroom 2
- Features: Bathroom - Full
- Level: Second
Dining room
- Features: Closet/Cabinets - Custom Built, Flooring - Hardwood
- Level: First
- Area: 132
- Dimensions: 12 x 11
Kitchen
- Features: Flooring - Stone/Ceramic Tile, Recessed Lighting
- Level: First
- Area: 156
- Dimensions: 12 x 13
Living room
- Features: Flooring - Hardwood
- Level: First
- Area: 182
- Dimensions: 14 x 13
Heating
- Baseboard, Ductless
Cooling
- Ductless
Appliances
- Included: Range, Dishwasher, Disposal, Microwave, Refrigerator, Freezer
- Laundry: In Basement
Features
- Basement: Full,Bulkhead,Unfinished
- Has fireplace: No
Interior area
- Total structure area: 1,224
- Total interior livable area: 1,224 sqft
- Finished area above ground: 1,224
Property
Parking
- Total spaces: 2
- Uncovered spaces: 2
Features
- Patio & porch: Porch
- Exterior features: Porch, Rain Gutters, Storage
Lot
- Size: 4,791 sqft
- Features: Level
Details
- Parcel number: 734066
- Zoning: S15
Construction
Type & style
- Home type: SingleFamily
- Architectural style: Colonial
- Property subtype: Single Family Residence
Materials
- Foundation: Stone, Brick/Mortar
Condition
- Year built: 1900
Utilities & green energy
- Electric: 200+ Amp Service
- Sewer: Public Sewer
- Water: Public
Community & neighborhood
Community
- Community features: Public Transportation, Park, Highway Access
Location
- Region: Reading
Price history
| Date | Event | Price |
|---|---|---|
| 1/6/2026 | Sold | $765,000+4.8%$625/sqft |
Source: MLS PIN #73454766 Report a problem | ||
| 11/26/2025 | Contingent | $729,900$596/sqft |
Source: MLS PIN #73454766 Report a problem | ||
| 11/18/2025 | Listed for sale | $729,900+39%$596/sqft |
Source: MLS PIN #73454766 Report a problem | ||
| 4/29/2019 | Sold | $525,000+5%$429/sqft |
Source: Public Record Report a problem | ||
| 3/13/2019 | Pending sale | $499,900$408/sqft |
Source: Classified Realty Group #72460983 Report a problem | ||
Public tax history
| Year | Property taxes | Tax assessment |
|---|---|---|
| 2025 | $7,627 +3.3% | $669,600 +6.3% |
| 2024 | $7,380 +2% | $629,700 +9.6% |
| 2023 | $7,237 +8.6% | $574,800 +15% |
Find assessor info on the county website
Neighborhood: 01867
Nearby schools
GreatSchools rating
- 8/10J. Warren Killam Elementary SchoolGrades: K-5Distance: 1 mi
- 7/10Walter S Parker Middle SchoolGrades: 6-8Distance: 1.1 mi
- 8/10Reading Memorial High SchoolGrades: 9-12Distance: 0.9 mi
Get a cash offer in 3 minutes
Find out how much your home could sell for in as little as 3 minutes with a no-obligation cash offer.
Estimated market value$770,700
Get a cash offer in 3 minutes
Find out how much your home could sell for in as little as 3 minutes with a no-obligation cash offer.
Estimated market value
$770,700
