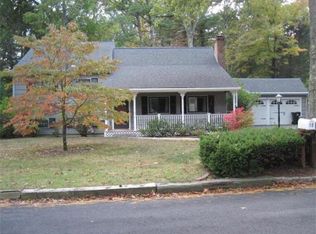Incredible location and price for this beauty! As you walk in, you will fall in love with the spacious front to back family room with wood stove. Adjacent to the kitchen you will find your traditional dining and living rooms. Also on the first floor you have two good-sized bedrooms and a full bathroom. Upstairs houses another full bathroom and 2 king-sized bedrooms that run front to back, both with double closets (the master has 2 double closets). A finished bonus room (with brand new flooring!) awaits in the basement with endless opportunities to use as office space, for entertaining, play, and more. Nothing screams summer-ready like a house that has an inground pool, patio, and large backyard. Bonus checklist item: if you are looking for a 2-car garage, 10 Eaton has you covered and has two driveways to accommodate friends and family. What's left? With a blank canvas, this house is ready for you to move in and make your own memories. ERA home warranty included.
This property is off market, which means it's not currently listed for sale or rent on Zillow. This may be different from what's available on other websites or public sources.
