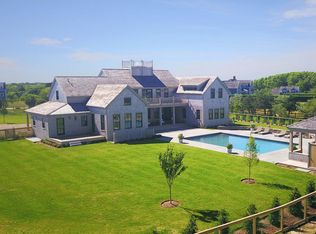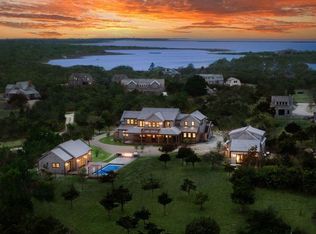This 21st-century temple to technology state-of-the-art smart home is wrapped in a classic,19th-century Nantucket farmhouse design, creating the best of both worlds and the ultimate, private destination retreat. What distinguishes this newly-built home from others is the ease with which this home can be updated over time. Additionally, one's daytime experience here is so different from its nighttime feel, this is like getting two homes for the price of one. Already built to be cutting-edge, its numerous high-tech systems are controlled on-site by an iPad or smart phone from anywhere in the world. Its geothermal HVAC system uses radiant heated floors in cold weather, and does not require unsightly, noisy A/C compressors around the home's exterior in warm weather. Add to these features, Sonos sound system, heated in-ground pool, and all systems controlled by a very user-friendly platform.
This property is off market, which means it's not currently listed for sale or rent on Zillow. This may be different from what's available on other websites or public sources.

