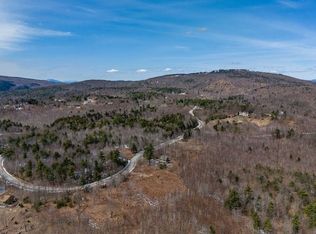Closed
Listed by:
Jenna Sievers,
Dolan Real Estate Cell:603-391-6799
Bought with: Dolan Real Estate
$1,450,000
10 Eastridge Road, Newbury, NH 03255
5beds
4,151sqft
Single Family Residence
Built in 2004
5.03 Acres Lot
$1,465,400 Zestimate®
$349/sqft
$4,242 Estimated rent
Home value
$1,465,400
$1.19M - $1.80M
$4,242/mo
Zestimate® history
Loading...
Owner options
Explore your selling options
What's special
Located in the prestigious South View neighborhood of Newbury, this stunning custom log home offers breathtaking mountain views overlooking Mt. Kearsarge. Thoughtfully designed and meticulously maintained, the property is fully equipped with solar energy, central air, a new on-demand generator, and a detached three-car garage with lofted storage — providing plenty of room for all your gear and recreational toys. (upper garage heated) The spacious first-floor primary ensuite bedroom features sliders to the massive deck, where you can savor morning sunrises over the mountain vista and evening gatherings by the exterior fireplace. A large vaulted living area with a striking stone fireplace flows seamlessly into the open-concept dining and kitchen space, ideal layout for relaxed entertaining. Lower walkout level has 2 bedrooms and large family room area with wood stove perfect for cozy winter movie nights. Outside, unwind on the charming front porch surrounded by lush perennial gardens, wild and cultivated blueberry bushes, and the soothing sounds of nature in ultimate privacy. Enjoy all the Lake Sunapee Region has to offer — including nearby hiking and snowmobile trails, Vail’s Mount Sunapee Resort, Lake Sunapee Public Beach, Sunapee Harbor, New London’s shops, golf courses, restaurants, performing arts, and excellent medical care through the DHMC-affiliated New London Hospital. This home truly has it all — move in and start making memories.
Zillow last checked: 8 hours ago
Listing updated: October 07, 2025 at 12:21pm
Listed by:
Jenna Sievers,
Dolan Real Estate Cell:603-391-6799
Bought with:
Jenna Sievers
Dolan Real Estate
Source: PrimeMLS,MLS#: 5047527
Facts & features
Interior
Bedrooms & bathrooms
- Bedrooms: 5
- Bathrooms: 4
- Full bathrooms: 3
- 1/2 bathrooms: 1
Heating
- Propane
Cooling
- Central Air
Appliances
- Included: Dryer, Refrigerator, Washer, Gas Stove
Features
- Cathedral Ceiling(s), Ceiling Fan(s), Kitchen/Dining, Primary BR w/ BA, Natural Woodwork
- Flooring: Hardwood
- Basement: Finished,Walk-Out Access
- Has fireplace: Yes
- Fireplace features: Wood Burning
Interior area
- Total structure area: 4,221
- Total interior livable area: 4,151 sqft
- Finished area above ground: 3,232
- Finished area below ground: 919
Property
Parking
- Total spaces: 3
- Parking features: Paved
- Garage spaces: 3
Features
- Levels: 1.75
- Stories: 1
- Patio & porch: Covered Porch
- Exterior features: Deck
- Has view: Yes
- View description: Mountain(s)
- Frontage length: Road frontage: 573
Lot
- Size: 5.03 Acres
- Features: Country Setting, Near Skiing, Near Snowmobile Trails, Neighborhood
Details
- Parcel number: NWBUM041B578L268
- Zoning description: residential
- Other equipment: Standby Generator
Construction
Type & style
- Home type: SingleFamily
- Property subtype: Single Family Residence
Materials
- Log Home
- Foundation: Concrete
- Roof: Standing Seam
Condition
- New construction: No
- Year built: 2004
Utilities & green energy
- Electric: 200+ Amp Service
- Sewer: Leach Field, Septic Tank
- Utilities for property: Cable at Site, Propane
Community & neighborhood
Location
- Region: Newbury
Other
Other facts
- Road surface type: Gravel
Price history
| Date | Event | Price |
|---|---|---|
| 10/7/2025 | Sold | $1,450,000$349/sqft |
Source: | ||
| 7/30/2025 | Price change | $1,450,000-6.5%$349/sqft |
Source: | ||
| 6/19/2025 | Listed for sale | $1,550,000+39%$373/sqft |
Source: | ||
| 3/19/2021 | Sold | $1,115,000+41.1%$269/sqft |
Source: | ||
| 12/28/2017 | Sold | $790,000-10.1%$190/sqft |
Source: | ||
Public tax history
| Year | Property taxes | Tax assessment |
|---|---|---|
| 2024 | $15,133 | $1,159,600 |
| 2023 | $15,133 +16.4% | $1,159,600 +1.5% |
| 2022 | $12,997 +33.1% | $1,142,100 +93.2% |
Find assessor info on the county website
Neighborhood: 03255
Nearby schools
GreatSchools rating
- 5/10Kearsarge Reg. Elementary School - BradfordGrades: K-5Distance: 5 mi
- 6/10Kearsarge Regional Middle SchoolGrades: 6-8Distance: 4 mi
- 8/10Kearsarge Regional High SchoolGrades: 9-12Distance: 5.2 mi
Schools provided by the listing agent
- Elementary: Kearsarge Elem Bradford
- Middle: Kearsarge Regional Middle Sch
- High: Kearsarge Regional HS
- District: Kearsarge Sch Dst SAU #65
Source: PrimeMLS. This data may not be complete. We recommend contacting the local school district to confirm school assignments for this home.

Get pre-qualified for a loan
At Zillow Home Loans, we can pre-qualify you in as little as 5 minutes with no impact to your credit score.An equal housing lender. NMLS #10287.
