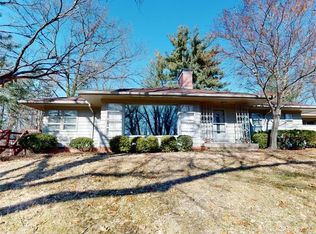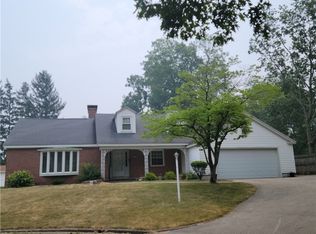Sold for $195,000
Street View
$195,000
10 Eastmoreland Pl, Decatur, IL 62521
--beds
--baths
--sqft
SingleFamily
Built in ----
0.26 Acres Lot
$220,400 Zestimate®
$--/sqft
$2,522 Estimated rent
Home value
$220,400
$183,000 - $264,000
$2,522/mo
Zestimate® history
Loading...
Owner options
Explore your selling options
What's special
10 Eastmoreland Pl, Decatur, IL 62521 is a single family home. This home last sold for $195,000 in January 2025.
The Zestimate for this house is $220,400. The Rent Zestimate for this home is $2,522/mo.
Price history
| Date | Event | Price |
|---|---|---|
| 1/14/2025 | Sold | $195,000+29.1% |
Source: Public Record Report a problem | ||
| 7/27/2022 | Sold | $151,000-5% |
Source: | ||
| 6/24/2022 | Pending sale | $159,000 |
Source: | ||
| 6/13/2022 | Contingent | $159,000 |
Source: | ||
| 5/25/2022 | Listed for sale | $159,000 |
Source: | ||
Public tax history
| Year | Property taxes | Tax assessment |
|---|---|---|
| 2024 | $4,470 +1.3% | $52,180 +3.7% |
| 2023 | $4,412 +26.4% | $50,333 +11.5% |
| 2022 | $3,491 +23.7% | $45,136 +7.1% |
Find assessor info on the county website
Neighborhood: 62521
Nearby schools
GreatSchools rating
- 1/10Muffley Elementary SchoolGrades: K-6Distance: 1.3 mi
- 1/10Stephen Decatur Middle SchoolGrades: 7-8Distance: 4.4 mi
- 2/10Eisenhower High SchoolGrades: 9-12Distance: 0.4 mi
Get pre-qualified for a loan
At Zillow Home Loans, we can pre-qualify you in as little as 5 minutes with no impact to your credit score.An equal housing lender. NMLS #10287.

