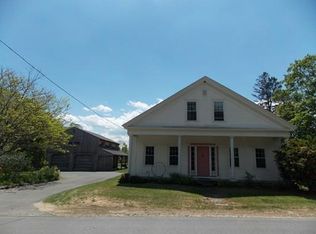WOW Renovated dream home in prime town center of beautiful Petersham. Vintage post & beam with new look. Home has been renovated with care to preserve the feel of a farmhouse. Many key features have been replaced including roof, gas heating system, new electrical service, siding, kitchen and baths. Replaced windows bring great light into the home. Perimeter drain and new basement floor to protect your investment. Sliders open onto the stone patio for easy access to the detached two car garage and multiple acre lot ready for your landscaping touches. Secluded lot offers privacy and natural oasis. Wired and ready for Internet- Look no further for your new home with character. Great location close to town.
This property is off market, which means it's not currently listed for sale or rent on Zillow. This may be different from what's available on other websites or public sources.

