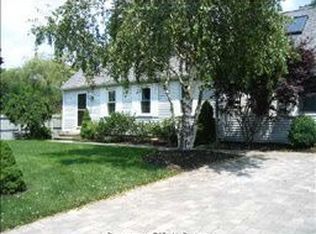Sold for $600,000 on 01/05/24
$600,000
10 East Road, Clinton, CT 06413
2beds
1,054sqft
Single Family Residence
Built in 2021
6,098.4 Square Feet Lot
$675,600 Zestimate®
$569/sqft
$2,649 Estimated rent
Home value
$675,600
$635,000 - $723,000
$2,649/mo
Zestimate® history
Loading...
Owner options
Explore your selling options
What's special
An absolutely CHARMING CUSTOM-BUILT HOME set on lot for amazing views of the marsh. This home boasts an open floor plan with high ceilings, hardwood floors, a gas fireplace, along with beautiful detailing and high end finishes throughout. Lovely 2 Bed/ 2 Bath with frameless shower doors and tile flooring in each bath. Within the beach association of Harbor View Beach. The cost is $150 per year.
Zillow last checked: 8 hours ago
Listing updated: January 15, 2024 at 08:13am
Listed by:
Kimberly H. Caron 860-798-8500,
Coldwell Banker Coastal Homes 401-596-6333
Bought with:
Allyson Cotton, REB.0793689
William Pitt Sotheby's Int'l
Co-Buyer Agent: Liz Squillacote
William Pitt Sotheby's Int'l
Source: Smart MLS,MLS#: 170593664
Facts & features
Interior
Bedrooms & bathrooms
- Bedrooms: 2
- Bathrooms: 2
- Full bathrooms: 2
Bedroom
- Level: Main
- Area: 110 Square Feet
- Dimensions: 10 x 11
Bedroom
- Level: Main
- Area: 132 Square Feet
- Dimensions: 12 x 11
Bathroom
- Level: Main
- Area: 25 Square Feet
- Dimensions: 5 x 5
Bathroom
- Level: Main
- Area: 35 Square Feet
- Dimensions: 7 x 5
Dining room
- Level: Main
- Area: 129.6 Square Feet
- Dimensions: 7.2 x 18
Kitchen
- Level: Main
- Area: 230.4 Square Feet
- Dimensions: 12.8 x 18
Living room
- Level: Main
- Area: 235.8 Square Feet
- Dimensions: 13.1 x 18
Heating
- Other, Propane
Cooling
- Ceiling Fan(s), Ductless
Appliances
- Included: Gas Range, Water Heater
Features
- Basement: Crawl Space
- Attic: Pull Down Stairs
- Number of fireplaces: 1
Interior area
- Total structure area: 1,054
- Total interior livable area: 1,054 sqft
- Finished area above ground: 1,054
Property
Parking
- Parking features: Off Street, Driveway
- Has uncovered spaces: Yes
Features
- Exterior features: Garden, Rain Gutters
- Fencing: Partial
- Has view: Yes
- View description: Water
- Has water view: Yes
- Water view: Water
- Waterfront features: Association Optional, Beach, Beach Access, Walk to Water
Lot
- Size: 6,098 sqft
- Features: Cleared
Details
- Parcel number: 946029
- Zoning: R-10
Construction
Type & style
- Home type: SingleFamily
- Architectural style: Cape Cod
- Property subtype: Single Family Residence
Materials
- Vinyl Siding
- Foundation: Concrete Perimeter
- Roof: Asphalt
Condition
- New construction: No
- Year built: 2021
Utilities & green energy
- Sewer: Septic Tank
- Water: Public
- Utilities for property: Cable Available
Green energy
- Green verification: ENERGY STAR Certified Homes, Home Energy Score
Community & neighborhood
Security
- Security features: Security System
Community
- Community features: Basketball Court, Golf, Health Club, Library, Medical Facilities, Park, Playground, Shopping/Mall
Location
- Region: Clinton
Price history
| Date | Event | Price |
|---|---|---|
| 1/5/2024 | Sold | $600,000-7.7%$569/sqft |
Source: | ||
| 11/27/2023 | Pending sale | $650,000$617/sqft |
Source: | ||
| 9/19/2023 | Price change | $650,000-3.7%$617/sqft |
Source: | ||
| 8/25/2023 | Listed for sale | $675,000-9.4%$640/sqft |
Source: | ||
| 5/13/2023 | Listing removed | -- |
Source: Owner | ||
Public tax history
Tax history is unavailable.
Neighborhood: 06413
Nearby schools
GreatSchools rating
- 7/10Jared Eliot SchoolGrades: 5-8Distance: 2.4 mi
- 7/10The Morgan SchoolGrades: 9-12Distance: 2.8 mi
- 7/10Lewin G. Joel Jr. SchoolGrades: PK-4Distance: 2.9 mi
Schools provided by the listing agent
- Elementary: Lewin G. Joel
- Middle: Jared Eliot
- High: Morgan
Source: Smart MLS. This data may not be complete. We recommend contacting the local school district to confirm school assignments for this home.

Get pre-qualified for a loan
At Zillow Home Loans, we can pre-qualify you in as little as 5 minutes with no impact to your credit score.An equal housing lender. NMLS #10287.
Sell for more on Zillow
Get a free Zillow Showcase℠ listing and you could sell for .
$675,600
2% more+ $13,512
With Zillow Showcase(estimated)
$689,112
