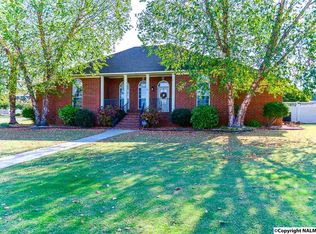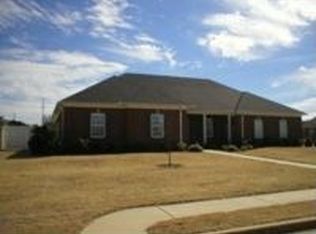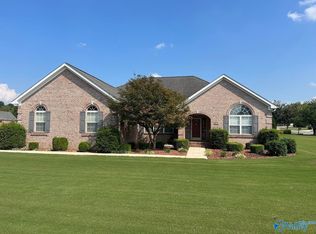FABULOUS SINGLE STORY POOL HOME LOCATED IN BURNINGTREE MEADOWS! 3 BEDROOMS, 2 BATHS LOCATED ON A FULLY SPRINKLERED CORNER LOT! GREAT ROOM WITH FIREPLACE, EAT-IN KITCHEN, AND SPACIOUS SUNROOM OVERLOOKING SPARKLING AND DELIGHTFULLY ENTERTAINING BACKYARD! WOOD AND TILE FLOORS ALMOST THROUGHOUT! SPACIOUS KITCHEN WITH BREAKFAST BAR, EAT IN KITCHEN AND SEPARATE DINING ROOM. OVERSIZED MASTER WITH 3 WALK-IN CLOSETS! (ONE COULD BE CONVERTED BACK TO OFFICE) LARGE LAUNDRY ROOM AND EXTRA SEPARATE STORAGE ROOM IN SIDE-LOADING GARAGE! AN ABSOLUTE MUST SEE! CEILING FANS IN MOST ROOMS! BACKYARD IS PRIVATE AND DELIGHTFUL! AND IF THE PAINT COLORS DON'T WORK FOR YOU, THE SELLERS WILL GIVE A PAINT ALLOWANCE!
This property is off market, which means it's not currently listed for sale or rent on Zillow. This may be different from what's available on other websites or public sources.


