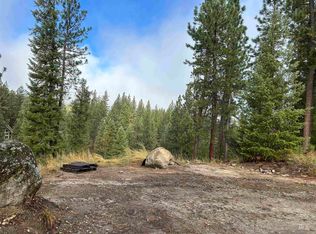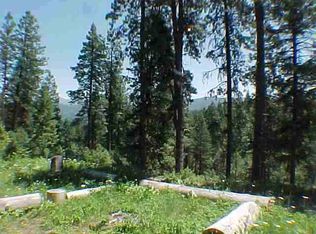Sold
Price Unknown
10 Eagle Ridge Rd, Garden Valley, ID 83622
3beds
1baths
1,158sqft
Single Family Residence
Built in 1994
1.13 Acres Lot
$418,700 Zestimate®
$--/sqft
$1,956 Estimated rent
Home value
$418,700
Estimated sales range
Not available
$1,956/mo
Zestimate® history
Loading...
Owner options
Explore your selling options
What's special
BRING US AN OFFER! Property comes with a seller paid rate lock. Call LA for details. Don’t miss the change to call this beautiful house in Garden Valley your home. Everything is brand new after a full remodel including the wall texture. Full of rustic wood trim and doors with an open floor plan, you are located at a dead-end road offering privacy and amazing views. No other cabins are in sight from the front/back porches. The kitchen has been upgraded with granite countertops, stainless steel appliances, matching copper sink, dishwasher, hood, and the fridge is included. That’s not all - the shop was recently converted into a bunk house for additional living space. The HVAC is equipped with internet control so you can adjust temperatures on the fly. The HOA pays for plowing the roads in the winter & also has its own hotsprings pools included. The property was tested and approved for a geothermal well.
Zillow last checked: 8 hours ago
Listing updated: September 25, 2024 at 02:20pm
Listed by:
Mila Perry 208-590-3490,
Homes of Idaho
Bought with:
Brittany Brown
Homes of Idaho
Source: IMLS,MLS#: 98913905
Facts & features
Interior
Bedrooms & bathrooms
- Bedrooms: 3
- Bathrooms: 1
- Main level bathrooms: 1
- Main level bedrooms: 3
Primary bedroom
- Level: Main
- Area: 234
- Dimensions: 18 x 13
Bedroom 2
- Level: Main
- Area: 112
- Dimensions: 14 x 8
Bedroom 3
- Level: Main
- Area: 112
- Dimensions: 14 x 8
Living room
- Level: Main
Heating
- Baseboard, Electric, Propane
Appliances
- Included: Electric Water Heater, Tank Water Heater, Dishwasher, Microwave, Oven/Range Freestanding, Refrigerator
Features
- Bed-Master Main Level, Guest Room, Pantry, Kitchen Island, Number of Baths Main Level: 1
- Has basement: No
- Has fireplace: No
Interior area
- Total structure area: 1,158
- Total interior livable area: 1,158 sqft
- Finished area above ground: 1,158
- Finished area below ground: 0
Property
Features
- Levels: One
- Patio & porch: Covered Patio/Deck
- Pool features: Community
- Has view: Yes
Lot
- Size: 1.13 Acres
- Features: 1 - 4.99 AC, Views, Wooded
Details
- Parcel number: RP013040050590
Construction
Type & style
- Home type: SingleFamily
- Property subtype: Single Family Residence
Materials
- Frame, Metal Siding, Vinyl Siding
- Roof: Metal
Condition
- Year built: 1994
Utilities & green energy
- Sewer: Septic Tank
- Utilities for property: Cable Connected, Broadband Internet
Community & neighborhood
Location
- Region: Garden Valley
- Subdivision: Castle Mountin
HOA & financial
HOA
- Has HOA: Yes
- HOA fee: $87 monthly
Other
Other facts
- Ownership: Fee Simple
Price history
Price history is unavailable.
Public tax history
| Year | Property taxes | Tax assessment |
|---|---|---|
| 2024 | $735 -46.4% | $340,719 +7.6% |
| 2023 | $1,371 +49.7% | $316,667 +3.3% |
| 2022 | $916 +7.2% | $306,667 +203.5% |
Find assessor info on the county website
Neighborhood: 83622
Nearby schools
GreatSchools rating
- 4/10Garden Valley SchoolGrades: PK-12Distance: 4.4 mi
Schools provided by the listing agent
- Elementary: Garden Vly
- Middle: Garden Valley
- High: Garden Valley
- District: Garden Valley School District #71
Source: IMLS. This data may not be complete. We recommend contacting the local school district to confirm school assignments for this home.

