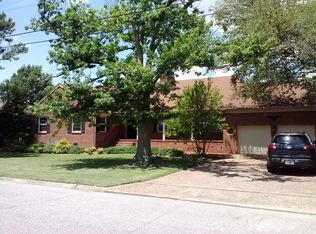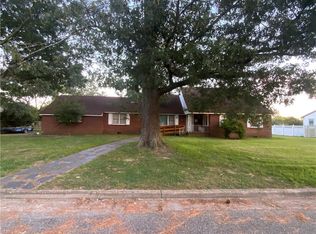Sold
$625,000
10 Eagle Point Rd, Hampton, VA 23669
3beds
2,924sqft
Single Family Residence
Built in 1960
0.61 Acres Lot
$643,600 Zestimate®
$214/sqft
$3,410 Estimated rent
Home value
$643,600
$560,000 - $740,000
$3,410/mo
Zestimate® history
Loading...
Owner options
Explore your selling options
What's special
Welcome to what you can experience as daily Resort Living. This well maintained Colonial Ranch is ready to greet you and your guests for wonderful entertaining and numerous opportunities to enjoy the views. This lovely home greets you with beautiful hardwood floors throughout. Kitchen features granite countertops, soft close cabinets and drawers, direct views to the water. Oversized parlor (or formal Living room at @15'2"X23'5") with wood/gas fireplace, family room with wood fireplace, relaxing sunroom with direct water views. Sprinkler system, lighted yard & patio, in-ground pool, lots of space for gardening (current owner has raised beds), playset, pool house and separate shed. Unfinished space with permanent stairs to the attic with plumbing to add a bath. You have to see it for yourself. Schedule your private showing today. We're launching for first showings on Easter! New Beginnings = New Home. Join us between Service and Brunch from 1-3 PM.
Zillow last checked: 8 hours ago
Listing updated: May 30, 2025 at 01:17am
Listed by:
Lakala Abrams,
KW Allegiance 757-530-9500
Bought with:
Tommy Wiggins
Abbitt Realty Company LLC
Source: REIN Inc.,MLS#: 10579415
Facts & features
Interior
Bedrooms & bathrooms
- Bedrooms: 3
- Bathrooms: 3
- Full bathrooms: 3
Heating
- Forced Air, Natural Gas
Cooling
- Central Air
Appliances
- Included: Dishwasher, Dryer, Gas Range, Refrigerator, Washer, Gas Water Heater
Features
- Ceiling Fan(s), Entrance Foyer, Pantry
- Flooring: Ceramic Tile, Slate, Wood
- Basement: Crawl Space
- Attic: Permanent Stairs,Walk-In
- Number of fireplaces: 2
- Fireplace features: Fireplace Gas-natural, Wood Burning
Interior area
- Total interior livable area: 2,924 sqft
Property
Parking
- Total spaces: 2
- Parking features: Garage Att 2 Car, 3 Space, On Street, Garage Door Opener
- Attached garage spaces: 2
- Has uncovered spaces: Yes
Features
- Levels: One
- Stories: 1
- Patio & porch: Patio
- Exterior features: Inground Sprinkler
- Pool features: In Ground
- Fencing: Back Yard,Privacy,Fenced
- Has view: Yes
- View description: River, Water
- Has water view: Yes
- Water view: River,Water
- Waterfront features: River Front
Lot
- Size: 0.61 Acres
Details
- Parcel number: 8005442
- Zoning: R13
- Other equipment: Attic Fan
Construction
Type & style
- Home type: SingleFamily
- Architectural style: Colonial
- Property subtype: Single Family Residence
Materials
- Brick, Vinyl Siding
- Roof: Asphalt Shingle
Condition
- New construction: No
- Year built: 1960
Utilities & green energy
- Sewer: City/County
- Water: City/County
- Utilities for property: Cable Hookup
Community & neighborhood
Location
- Region: Hampton
- Subdivision: Broadshore Acres
HOA & financial
HOA
- Has HOA: No
Price history
Price history is unavailable.
Public tax history
| Year | Property taxes | Tax assessment |
|---|---|---|
| 2024 | $6,227 +2.2% | $532,300 +4.9% |
| 2023 | $6,094 +18% | $507,500 +24.4% |
| 2022 | $5,166 +2.7% | $408,100 +2.8% |
Find assessor info on the county website
Neighborhood: North King St
Nearby schools
GreatSchools rating
- 6/10John Tyler Elementary SchoolGrades: PK-5Distance: 0.3 mi
- 5/10C. Alton Lindsay Middle SchoolGrades: 6-8Distance: 3.3 mi
- 6/10Hampton High SchoolGrades: 9-12Distance: 2.4 mi
Schools provided by the listing agent
- Elementary: Mary S. Peake Elementary
- Middle: C. Alton Lindsay Middle
- High: Kecoughtan
Source: REIN Inc.. This data may not be complete. We recommend contacting the local school district to confirm school assignments for this home.

Get pre-qualified for a loan
At Zillow Home Loans, we can pre-qualify you in as little as 5 minutes with no impact to your credit score.An equal housing lender. NMLS #10287.
Sell for more on Zillow
Get a free Zillow Showcase℠ listing and you could sell for .
$643,600
2% more+ $12,872
With Zillow Showcase(estimated)
$656,472
