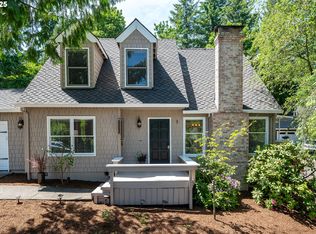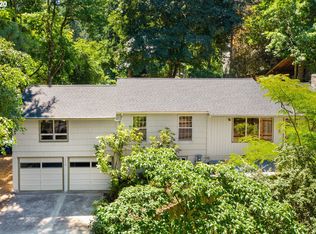Cozy and quiet Mountain Park home off the street with 2 car garage. Tenant pays for all utilites
This property is off market, which means it's not currently listed for sale or rent on Zillow. This may be different from what's available on other websites or public sources.

