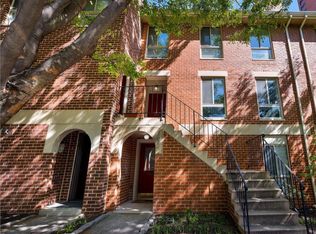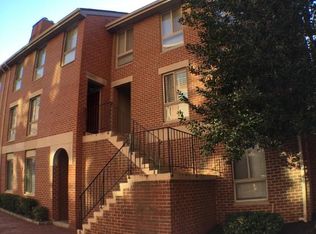Beautiful Remodeled Harbor Way East Condo located in the coveted Otterbein Community. Bright 2nd Floor End Unit with Open Floor Plan. Gourmet Kitchen with Granite Countertops and Stainless Steel Appliances. Gleaming Hardwoods throughout the home. Two Full Elegantly Remodeled Bathrooms. Cozy Wood-Burning Fireplace. Recessed Lighting throughout Home. Washer and Dryer included. All appliances, hvac, and water heater less than 2 years old. One Off-Street Parking Spot Included and the Parking Lot is located directly behind the Home. Additional street parking available. Just one short block to Inner Harbor Attractions & Restaurants. Convenient to Marc Train & I-95. Condo fee includes water & trash.
This property is off market, which means it's not currently listed for sale or rent on Zillow. This may be different from what's available on other websites or public sources.

