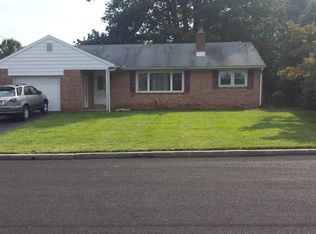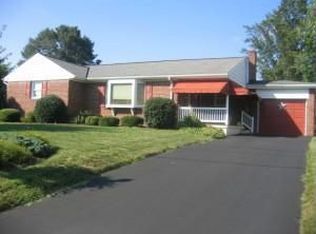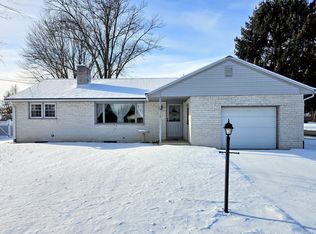Sold for $365,000 on 11/30/23
$365,000
10 E Swartzville Rd, Denver, PA 17517
4beds
1,832sqft
Single Family Residence
Built in 1965
0.28 Acres Lot
$407,300 Zestimate®
$199/sqft
$1,850 Estimated rent
Home value
$407,300
$387,000 - $428,000
$1,850/mo
Zestimate® history
Loading...
Owner options
Explore your selling options
What's special
Welcome 10 E. Swartzville Road, a 0.28 acre lot with ranch-style home within the Cocalico School District! This 4 bedroom, 2 full bath (plus 1 half bath) home is bigger than it appears from the outside and is the perfect one floor living set-up, currently having two ramps in place to make it wheel-chair accessible. Hardwood floors throughout the living areas (not in the bathrooms). The living room is spacious with a full brick wall, wood-burning fireplace as the focal point and a large picture window to get lots of natural light. The recently remodeled kitchen is beautiful and ADA compliant with lowered countertops and access space below the sink and range. The primary suite is located within the rear addition, the highlights include cathedral ceilings, skylights, propane fireplace and glass doors to the rear yard and patio accessed by steps and a ramp for wheel-chair access. Three secondary bedrooms and another full bath complete the main floor of this home. The basement is accessed from the garage which has a half bath tucked to the rear side. The second ramp can be found here along with a chair lift to access the basement. While this space is unfinished it provides ample storage space, has designated rooms, a lot of built-in shelving and a Bilco door to the rear yard. This home will not disappoint, come set up your showing today!
Zillow last checked: 8 hours ago
Listing updated: December 01, 2023 at 03:50am
Listed by:
Peter Heim 610-745-3378,
Keller Williams Platinum Realty - Wyomissing
Bought with:
Jordan Kreitz, RS0039879
Keller Williams Platinum Realty - Wyomissing
Source: Bright MLS,MLS#: PALA2041406
Facts & features
Interior
Bedrooms & bathrooms
- Bedrooms: 4
- Bathrooms: 2
- Full bathrooms: 2
- Main level bathrooms: 2
- Main level bedrooms: 4
Basement
- Area: 0
Heating
- Forced Air, Oil
Cooling
- Central Air, Electric
Appliances
- Included: Electric Water Heater
- Laundry: Has Laundry, Main Level
Features
- Attic, Ceiling Fan(s), Chair Railings, Dining Area, Entry Level Bedroom, Recessed Lighting, Bathroom - Tub Shower
- Flooring: Wood
- Windows: Skylight(s)
- Basement: Full,Exterior Entry,Sump Pump,Walk-Out Access,Windows,Workshop
- Number of fireplaces: 2
- Fireplace features: Gas/Propane, Wood Burning
Interior area
- Total structure area: 1,832
- Total interior livable area: 1,832 sqft
- Finished area above ground: 1,832
Property
Parking
- Total spaces: 3
- Parking features: Garage Faces Front, Asphalt, Attached, Driveway
- Attached garage spaces: 1
- Uncovered spaces: 2
Accessibility
- Accessibility features: Accessible Approach with Ramp
Features
- Levels: One
- Stories: 1
- Patio & porch: Patio, Porch
- Exterior features: Lighting
- Pool features: None
Lot
- Size: 0.28 Acres
- Features: Rear Yard
Details
- Additional structures: Above Grade
- Parcel number: 0804628200000
- Zoning: SUBURBAN RESIDENTIAL
- Special conditions: Standard
Construction
Type & style
- Home type: SingleFamily
- Architectural style: Ranch/Rambler
- Property subtype: Single Family Residence
Materials
- Brick, Dryvit, Vinyl Siding, Wood Siding
- Foundation: Block
- Roof: Shingle
Condition
- New construction: No
- Year built: 1965
Details
- Builder name: Lee Burkholder
Utilities & green energy
- Sewer: Public Sewer
- Water: Public
- Utilities for property: Cable Connected, Phone Available
Community & neighborhood
Location
- Region: Denver
- Subdivision: None Available
- Municipality: EAST COCALICO TWP
Other
Other facts
- Listing agreement: Exclusive Right To Sell
- Listing terms: Cash,Conventional,FHA,VA Loan
- Ownership: Fee Simple
Price history
| Date | Event | Price |
|---|---|---|
| 11/30/2023 | Sold | $365,000$199/sqft |
Source: | ||
| 11/6/2023 | Pending sale | $365,000$199/sqft |
Source: | ||
| 9/26/2023 | Listed for sale | $365,000+35.2%$199/sqft |
Source: | ||
| 4/5/2022 | Sold | $270,000+8%$147/sqft |
Source: | ||
| 3/7/2022 | Pending sale | $250,000$136/sqft |
Source: | ||
Public tax history
| Year | Property taxes | Tax assessment |
|---|---|---|
| 2025 | $5,245 +5.6% | $199,500 |
| 2024 | $4,969 +2.5% | $199,500 |
| 2023 | $4,847 +2.7% | $199,500 |
Find assessor info on the county website
Neighborhood: 17517
Nearby schools
GreatSchools rating
- 6/10Adamstown El SchoolGrades: K-5Distance: 0.9 mi
- 6/10Cocalico Middle SchoolGrades: 6-8Distance: 3.5 mi
- 7/10Cocalico Senior High SchoolGrades: 9-12Distance: 3.7 mi
Schools provided by the listing agent
- District: Cocalico
Source: Bright MLS. This data may not be complete. We recommend contacting the local school district to confirm school assignments for this home.

Get pre-qualified for a loan
At Zillow Home Loans, we can pre-qualify you in as little as 5 minutes with no impact to your credit score.An equal housing lender. NMLS #10287.


