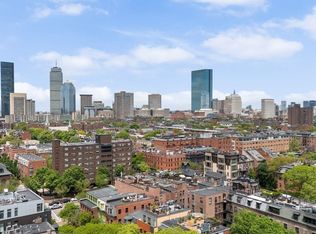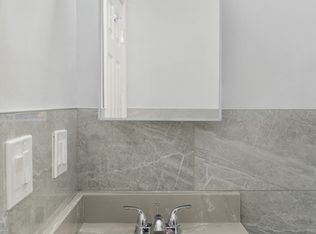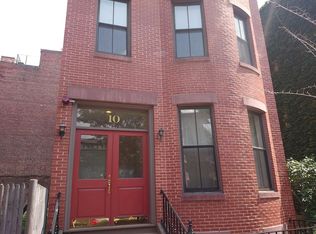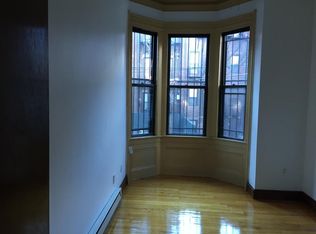Sold for $775,000
$775,000
10 E Springfield St APT 3, Boston, MA 02118
2beds
840sqft
Condominium, Townhouse
Built in 1999
840 Square Feet Lot
$807,400 Zestimate®
$923/sqft
$3,205 Estimated rent
Home value
$807,400
$767,000 - $856,000
$3,205/mo
Zestimate® history
Loading...
Owner options
Explore your selling options
What's special
Indulge in luxury living at this stunning 2 bed 1 bath condo in Boston's vibrant South End. Revel in the modern finishes, stainless steel appliances, and custom blinds throughout, while basking in the abundant natural light that pours in from the free-standing building. Take in the breathtaking views from the roof deck or enjoy the open living area perfect for entertaining. The unit also features a stylish bathroom and ample storage. This home is an oasis of comfort. Located in a coveted neighborhood with easy access to hospitals, restaurants, shops, and the highway, this is the perfect blend of convenience and sophistication. Don't miss out on this rare opportunity - schedule a viewing today and experience the ultimate in urban living!
Zillow last checked: 9 hours ago
Listing updated: July 08, 2023 at 01:25pm
Listed by:
The Reference Group 781-342-0052,
Reference Real Estate 781-342-0052,
Seth Williams 617-680-9322
Bought with:
The Reference Group
Reference Real Estate
Source: MLS PIN,MLS#: 73106935
Facts & features
Interior
Bedrooms & bathrooms
- Bedrooms: 2
- Bathrooms: 1
- Full bathrooms: 1
- Main level bathrooms: 1
Primary bedroom
- Features: Closet, Flooring - Hardwood, Window(s) - Bay/Bow/Box
- Level: Third
- Area: 165
- Dimensions: 15 x 11
Bedroom 2
- Features: Closet, Flooring - Hardwood, Window(s) - Bay/Bow/Box
- Level: Third
- Area: 120
- Dimensions: 15 x 8
Bathroom 1
- Features: Bathroom - Full, Bathroom - Tiled With Tub & Shower, Flooring - Stone/Ceramic Tile, Window(s) - Bay/Bow/Box, Handicap Accessible
- Level: Main,Third
- Area: 54
- Dimensions: 6 x 9
Kitchen
- Features: Flooring - Hardwood, Window(s) - Bay/Bow/Box, Dining Area, Countertops - Stone/Granite/Solid, Countertops - Upgraded, Open Floorplan, Recessed Lighting, Remodeled, Gas Stove, Peninsula
- Level: Main,Third
- Area: 252
- Dimensions: 12 x 21
Living room
- Features: Flooring - Hardwood, Window(s) - Bay/Bow/Box, Cable Hookup, High Speed Internet Hookup, Open Floorplan, Recessed Lighting, Remodeled
- Level: Main,Third
- Area: 63
- Dimensions: 7 x 9
Heating
- Forced Air
Cooling
- Central Air
Appliances
- Included: Range, Dishwasher, Disposal, Microwave, Refrigerator, Freezer, Washer, Dryer
- Laundry: Third Floor, In Unit
Features
- Flooring: Wood, Tile
- Basement: None
- Has fireplace: No
Interior area
- Total structure area: 840
- Total interior livable area: 840 sqft
Property
Parking
- Parking features: On Street
- Has uncovered spaces: Yes
Features
- Entry location: Unit Placement(Upper)
- Patio & porch: Deck - Roof
- Exterior features: Deck - Roof
Lot
- Size: 840 sqft
Details
- Parcel number: W:08 P:01495 S:006,4141164
- Zoning: CD
Construction
Type & style
- Home type: Townhouse
- Property subtype: Condominium, Townhouse
Materials
- Brick
- Roof: Shingle
Condition
- Year built: 1999
Utilities & green energy
- Electric: 100 Amp Service
- Sewer: Public Sewer
- Water: Public
- Utilities for property: for Gas Range
Community & neighborhood
Security
- Security features: Intercom
Community
- Community features: Public Transportation, Shopping, Park, Walk/Jog Trails, Medical Facility, Laundromat, Highway Access, House of Worship, Private School, Public School, T-Station, University
Location
- Region: Boston
HOA & financial
HOA
- HOA fee: $403 monthly
- Services included: Water, Sewer, Insurance, Maintenance Structure, Maintenance Grounds, Snow Removal, Trash
Other
Other facts
- Listing terms: Contract
Price history
| Date | Event | Price |
|---|---|---|
| 7/7/2023 | Sold | $775,000+0%$923/sqft |
Source: MLS PIN #73106935 Report a problem | ||
| 5/3/2023 | Listed for sale | $774,900+14.8%$923/sqft |
Source: MLS PIN #73106935 Report a problem | ||
| 4/7/2021 | Listing removed | -- |
Source: Zillow Rental Network Premium Report a problem | ||
| 4/1/2021 | Listed for rent | $3,150$4/sqft |
Source: Zillow Rental Network Premium #72807318 Report a problem | ||
| 12/1/2017 | Sold | $675,000$804/sqft |
Source: Public Record Report a problem | ||
Public tax history
| Year | Property taxes | Tax assessment |
|---|---|---|
| 2025 | $8,149 +10.2% | $703,700 +3.8% |
| 2024 | $7,392 +3.5% | $678,200 +2% |
| 2023 | $7,139 -0.3% | $664,700 +1% |
Find assessor info on the county website
Neighborhood: South End
Nearby schools
GreatSchools rating
- 7/10Hurley K-8 SchoolGrades: PK-8Distance: 0.2 mi
- NACarter SchoolGrades: 7-12Distance: 0.5 mi
- 3/10Blackstone Elementary SchoolGrades: PK-6Distance: 0.3 mi
Schools provided by the listing agent
- Elementary: Blackstone
- Middle: Hurley
- High: Cathedral High
Source: MLS PIN. This data may not be complete. We recommend contacting the local school district to confirm school assignments for this home.
Get a cash offer in 3 minutes
Find out how much your home could sell for in as little as 3 minutes with a no-obligation cash offer.
Estimated market value$807,400
Get a cash offer in 3 minutes
Find out how much your home could sell for in as little as 3 minutes with a no-obligation cash offer.
Estimated market value
$807,400



