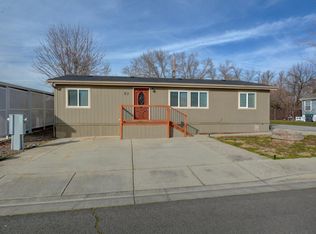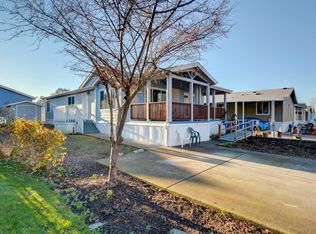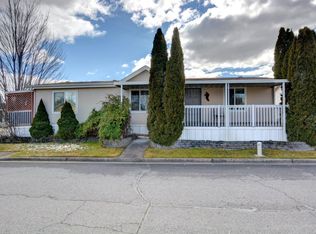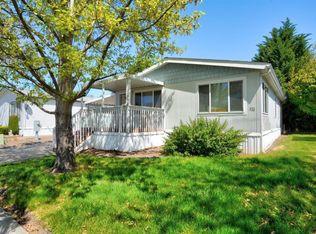Closed
$152,000
10 E South Stage Rd Space 514, Medford, OR 97501
3beds
2baths
1,512sqft
In Park, Mobile Home
Built in 2006
-- sqft lot
$151,800 Zestimate®
$101/sqft
$1,701 Estimated rent
Home value
$151,800
$137,000 - $170,000
$1,701/mo
Zestimate® history
Loading...
Owner options
Explore your selling options
What's special
Immaculately maintained home in one of the Rogue Valley's premier communities! Finding a home this clean with so many updates is a rarity. The wide-open living room, dining room, and kitchen create an inviting space. Featuring hickory hardwood flooring, a breakfast bar, granite tile countertops, hardwood cabinets, and high ceilings with a skylight in the kitchen making everything feel even more spacious. A split floor plan provides even more comfort, with a second living room near the guest bedrooms, allowing for a nice reading area, office, or space for guests to relax. The generous primary bedroom offers nice privacy, a walk-in-closet, and a beautiful custom-tiled shower with a wide waterfall shower head. The house is as efficient as it is elegant, with Energy Star-certified construction, new energy efficient heat pump, furnace, thermostat, and water heater, and an automatic watering system outside to make sure the yard is always green while still conserving water.
Zillow last checked: 8 hours ago
Listing updated: October 02, 2025 at 05:35pm
Listed by:
John L. Scott Medford 5416217111
Bought with:
Ideal Brokers Real Estate
Source: Oregon Datashare,MLS#: 220182425
Facts & features
Interior
Bedrooms & bathrooms
- Bedrooms: 3
- Bathrooms: 2
Heating
- Electric, ENERGY STAR Qualified Equipment, Heat Pump
Cooling
- Central Air, ENERGY STAR Qualified Equipment, Heat Pump
Appliances
- Included: Dishwasher, Dryer, Microwave, Oven, Range, Range Hood, Refrigerator, Washer, Water Heater
Features
- Breakfast Bar, Ceiling Fan(s), Double Vanity, Open Floorplan, Primary Downstairs, Stone Counters, Tile Counters, Tile Shower, Vaulted Ceiling(s), Walk-In Closet(s)
- Flooring: Carpet, Hardwood, Laminate
- Windows: Double Pane Windows, Vinyl Frames
- Basement: None
- Has fireplace: No
Interior area
- Total structure area: 1,512
- Total interior livable area: 1,512 sqft
Property
Parking
- Parking features: Attached Carport
- Has carport: Yes
Features
- Levels: One
- Stories: 1
- Has view: Yes
- View description: Neighborhood
Lot
- Features: Drip System, Landscaped, Level, Sprinkler Timer(s)
Details
- Additional structures: Shed(s)
- Parcel number: 30985269
- On leased land: Yes
- Lease amount: $850
- Special conditions: Standard
Construction
Type & style
- Home type: MobileManufactured
- Property subtype: In Park, Mobile Home
Materials
- Foundation: Pillar/Post/Pier
- Roof: Composition
Condition
- Year built: 2006
Utilities & green energy
- Sewer: Public Sewer
- Water: Public
Community & neighborhood
Security
- Security features: Carbon Monoxide Detector(s), Security System Owned
Location
- Region: Medford
Other
Other facts
- Body type: Double Wide
- Listing terms: Cash,Conventional
- Road surface type: Paved
Price history
| Date | Event | Price |
|---|---|---|
| 7/29/2024 | Sold | $152,000-1.3%$101/sqft |
Source: | ||
| 6/13/2024 | Pending sale | $154,000$102/sqft |
Source: | ||
| 5/13/2024 | Listed for sale | $154,000$102/sqft |
Source: | ||
Public tax history
| Year | Property taxes | Tax assessment |
|---|---|---|
| 2024 | $823 +3.2% | $54,300 +3% |
| 2023 | $797 +2.7% | $52,720 |
| 2022 | $776 +2.4% | $52,720 +3% |
Find assessor info on the county website
Neighborhood: 97501
Nearby schools
GreatSchools rating
- 5/10Orchard Hill Elementary SchoolGrades: K-5Distance: 1.1 mi
- 3/10Talent Middle SchoolGrades: 6-8Distance: 4.3 mi
- 6/10Phoenix High SchoolGrades: 9-12Distance: 1.3 mi
Schools provided by the listing agent
- Elementary: Orchard Hill Elem
- Middle: Talent Middle
- High: Phoenix High
Source: Oregon Datashare. This data may not be complete. We recommend contacting the local school district to confirm school assignments for this home.



