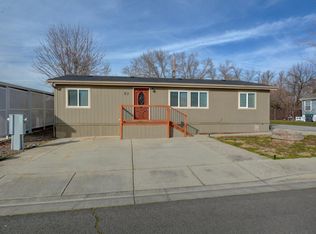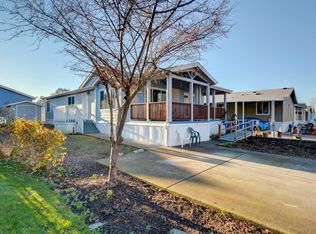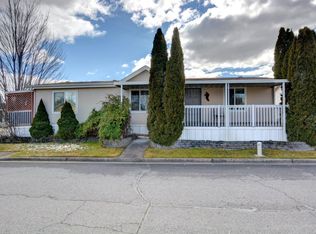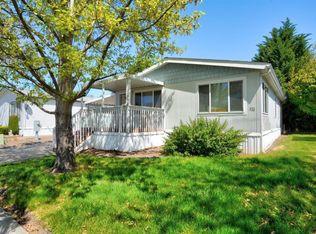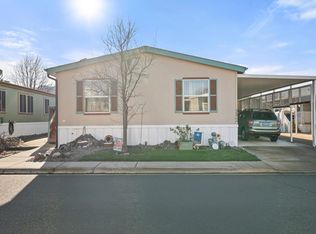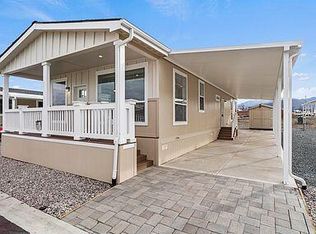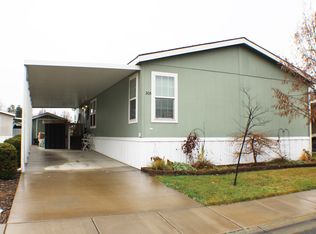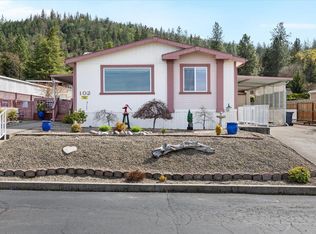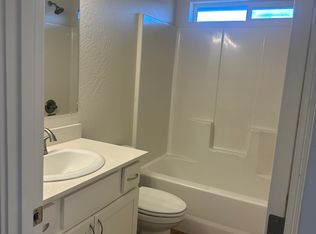Welcome to this charming 3-bedroom, 2-bath home located in the highly desirable San George Estates all-ages mobile home park! With great curb appeal and inviting covered front and side porches, this home offers comfort, style, and convenience. Step inside to an open floor plan featuring a spacious kitchen and dining area, ideal for entertaining. Enjoy the sleek laminate flooring throughout the main living spaces. The primary suite is a true retreat, complete with a walk-in closet, a large ensuite bathroom with double vanity, and a walk-in shower. Additional highlights include a dedicated laundry room and access to fantastic community amenities such as a pool, playground, clubhouse, and RV/Boat storage. Conveniently located near shopping, dining, and medical services—this home has it all!
Active
$156,000
10 E South Stage Rd Space 510, Medford, OR 97501
3beds
2baths
1,512sqft
Est.:
In Park, Mobile Home, Manufactured Home
Built in 2005
-- sqft lot
$-- Zestimate®
$103/sqft
$-- HOA
What's special
Dining areaWalk-in closetDedicated laundry roomWalk-in showerPrimary suiteSpacious kitchenOpen floor plan
- 304 days |
- 251 |
- 20 |
Zillow last checked:
Listing updated:
Listed by:
eXp Realty, LLC 888-814-9613
Source: Oregon Datashare,MLS#: 220200038
Facts & features
Interior
Bedrooms & bathrooms
- Bedrooms: 3
- Bathrooms: 2
Heating
- Electric, Forced Air
Cooling
- Central Air
Appliances
- Included: Dishwasher, Disposal, Oven, Range, Refrigerator, Water Heater
Features
- Smart Lock(s), Double Vanity, Fiberglass Stall Shower, Primary Downstairs, Shower/Tub Combo, Walk-In Closet(s)
- Flooring: Carpet, Laminate, Vinyl
- Windows: Double Pane Windows, Vinyl Frames
- Basement: None
- Has fireplace: No
Interior area
- Total structure area: 1,512
- Total interior livable area: 1,512 sqft
Property
Parking
- Parking features: Attached Carport, Driveway, On Street, RV Access/Parking
- Has carport: Yes
- Has uncovered spaces: Yes
Features
- Levels: One
- Stories: 1
- Patio & porch: Awning(s), Covered, Covered Deck, Front Porch, Side Porch, Deck
- Has private pool: Yes
- Pool features: Community, Outdoor Pool
- Has view: Yes
- View description: Neighborhood, Territorial
Lot
- Features: Landscaped, Level
Details
- Additional structures: Shed(s)
- Parcel number: 30982645
- On leased land: Yes
- Lease amount: $890
- Special conditions: Standard
Construction
Type & style
- Home type: MobileManufactured
- Property subtype: In Park, Mobile Home, Manufactured Home
Materials
- Foundation: Block
- Roof: Composition
Condition
- Year built: 2005
Utilities & green energy
- Sewer: Public Sewer
- Water: Public
Community & HOA
Community
- Features: Pool, Playground
- Security: Smoke Detector(s)
HOA
- Has HOA: No
Location
- Region: Medford
Financial & listing details
- Price per square foot: $103/sqft
- Tax assessed value: $164,800
- Annual tax amount: $856
- Date on market: 4/21/2025
- Cumulative days on market: 304 days
- Listing terms: Cash,Conventional
- Inclusions: Fridge
- Exclusions: Washer & Dryer
- Road surface type: Paved
- Body type: Double Wide
Visit our professional directory to find an agent in your area that can help with your home search.
Visit professional directoryEstimated market value
Not available
Estimated sales range
Not available
$1,730/mo
Price history
Price history
| Date | Event | Price |
|---|---|---|
| 9/30/2025 | Price change | $156,000-1.3%$103/sqft |
Source: | ||
| 7/16/2025 | Price change | $158,000-0.6%$104/sqft |
Source: | ||
| 6/11/2025 | Price change | $159,000-2.2%$105/sqft |
Source: | ||
| 5/27/2025 | Price change | $162,500-1.5%$107/sqft |
Source: | ||
| 4/21/2025 | Listed for sale | $165,000$109/sqft |
Source: | ||
| 6/13/2023 | Listing removed | $165,000$109/sqft |
Source: | ||
| 5/10/2023 | Listed for sale | $165,000+94.1%$109/sqft |
Source: | ||
| 3/24/2021 | Listing removed | -- |
Source: Owner Report a problem | ||
| 8/26/2018 | Listing removed | $85,000$56/sqft |
Source: Owner Report a problem | ||
| 8/20/2018 | Listed for sale | $85,000$56/sqft |
Source: Owner Report a problem | ||
Public tax history
Public tax history
| Year | Property taxes | Tax assessment |
|---|---|---|
| 2024 | $856 +3.2% | $56,500 +3% |
| 2023 | $829 +2.7% | $54,860 |
| 2022 | $808 +2.4% | $54,860 +3% |
| 2021 | $789 +2.9% | $53,270 +6.1% |
| 2020 | $767 +2.6% | $50,220 |
| 2019 | $747 | -- |
| 2018 | $747 +17.5% | -- |
| 2017 | $636 | $41,360 -7% |
| 2016 | $636 -6.4% | $44,470 +2% |
| 2015 | $680 +1.1% | $43,600 -7.2% |
| 2014 | $672 -25.8% | $46,960 -2.6% |
| 2013 | $906 +17% | $48,230 +1.9% |
| 2012 | $774 +14.8% | $47,340 +1.2% |
| 2011 | $674 +1.8% | $46,790 +3% |
| 2010 | $663 +2.6% | $45,430 +3% |
| 2009 | $646 +3.2% | $44,110 +3% |
| 2008 | $626 +1.9% | $42,830 +3% |
| 2007 | $614 -37.4% | $41,590 -24.1% |
| 2006 | $981 | $54,820 |
Find assessor info on the county website
BuyAbility℠ payment
Est. payment
$902/mo
Principal & interest
$804
Property taxes
$98
Climate risks
Neighborhood: 97501
Nearby schools
GreatSchools rating
- 5/10Orchard Hill Elementary SchoolGrades: K-5Distance: 1.1 mi
- 3/10Talent Middle SchoolGrades: 6-8Distance: 4.3 mi
- 6/10Phoenix High SchoolGrades: 9-12Distance: 1.3 mi
Open to renting?
Browse rentals near this home.- Loading
