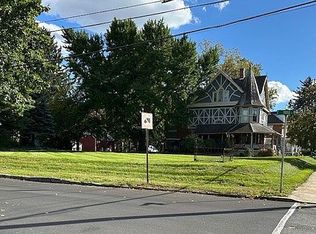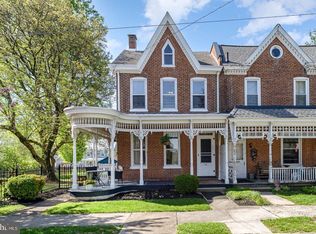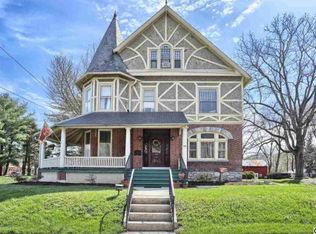Sold for $450,500 on 08/29/25
$450,500
10 E Ridge St, Carlisle, PA 17013
3beds
2,435sqft
Single Family Residence
Built in 1959
9,148 Square Feet Lot
$456,600 Zestimate®
$185/sqft
$2,122 Estimated rent
Home value
$456,600
$425,000 - $489,000
$2,122/mo
Zestimate® history
Loading...
Owner options
Explore your selling options
What's special
This stunning home is a rare find. With the open concept floor plan, beautiful easy-care floors and bright inviting atmosphere, it's sure to impress. This home was completely renovated in 2019 and features 3 bedrooms and 3 full baths, 2-zone natural gas HVAC, beautiful updated kitchen with granite countertops, stainless steel appliances, an impressive pub island and plenty of cabinetry for storage and counter space. Other noteworthy features included with the renovations were new windows, painted siding/interior, electric panel box, master bathroom, indoor wood-fired pizza oven, slate steps in entry foyer, additional insulation added in attic and basement ceiling and more! In addition to its charming and inviting atmosphere, this home also boasts a 3-season room, breakfast bar, a convenient location within walking distance to restaurants, shopping and downtown Carlisle events/attractions. Easy access to the interstate makes commuting to work, running errands or exploring the surrounding area a breeze. A new storage shed has been added for all of your yard and garden implements and there is a lovely/large patio for your outdoor enjoyment. Don't miss out on the opportunity to view this exceptional home before it's gone!
Zillow last checked: 8 hours ago
Listing updated: August 29, 2025 at 03:27am
Listed by:
EDNA WRIGHTSTONE 717-385-1234,
Howard Hanna Company-Carlisle
Bought with:
WALTER BIFF BOND, RS250348
Century 21 A Better Way
Source: Bright MLS,MLS#: PACB2043204
Facts & features
Interior
Bedrooms & bathrooms
- Bedrooms: 3
- Bathrooms: 3
- Full bathrooms: 3
Primary bedroom
- Features: Flooring - HardWood
- Level: Upper
- Area: 169 Square Feet
- Dimensions: 13 x 13
Bedroom 2
- Features: Flooring - HardWood
- Level: Upper
- Area: 165 Square Feet
- Dimensions: 15 x 11
Bedroom 3
- Features: Flooring - HardWood
- Level: Upper
- Area: 132 Square Feet
- Dimensions: 12 x 11
Primary bathroom
- Features: Bathroom - Walk-In Shower, Granite Counters, Flooring - HardWood, Double Sink
- Level: Upper
- Area: 96 Square Feet
- Dimensions: 12 x 8
Bathroom 2
- Features: Granite Counters, Double Sink, Flooring - Other
- Level: Upper
- Area: 80 Square Feet
- Dimensions: 10 x 8
Bathroom 3
- Features: Flooring - Laminated
- Level: Lower
- Area: 84 Square Feet
- Dimensions: 14 x 6
Basement
- Features: Flooring - Concrete, Basement - Unfinished
- Level: Lower
- Area: 621 Square Feet
- Dimensions: 27 x 23
Dining room
- Features: Flooring - Laminate Plank
- Level: Main
- Area: 99 Square Feet
- Dimensions: 11 x 9
Family room
- Features: Flooring - Other
- Level: Lower
- Area: 297 Square Feet
- Dimensions: 27 x 11
Kitchen
- Features: Breakfast Bar, Granite Counters, Double Sink, Kitchen Island, Kitchen - Gas Cooking, Pantry, Flooring - Laminate Plank
- Level: Main
- Area: 320 Square Feet
- Dimensions: 20 x 16
Laundry
- Features: Flooring - Laminated
- Level: Lower
Living room
- Features: Crown Molding, Fireplace - Wood Burning, Flooring - Laminate Plank
- Level: Main
- Area: 266 Square Feet
- Dimensions: 19 x 14
Other
- Features: Fireplace - Other, Flooring - Laminate Plank
- Level: Main
- Area: 90 Square Feet
- Dimensions: 10 x 9
Other
- Features: Flooring - Slate
- Level: Lower
- Area: 160 Square Feet
- Dimensions: 16 x 10
Heating
- Forced Air, Baseboard, Natural Gas, Electric
Cooling
- Central Air, Natural Gas
Appliances
- Included: Microwave, Dishwasher, Energy Efficient Appliances, ENERGY STAR Qualified Dishwasher, ENERGY STAR Qualified Refrigerator, Exhaust Fan, Oven/Range - Gas, Range Hood, Refrigerator, Stainless Steel Appliance(s), Water Heater, Gas Water Heater
- Laundry: Lower Level, Laundry Room
Features
- Attic, Crown Molding, Dining Area, Exposed Beams, Open Floorplan, Kitchen Island, Pantry, Primary Bath(s), Recessed Lighting, Bathroom - Stall Shower, Bathroom - Walk-In Shower, Bathroom - Tub Shower, Other, Dry Wall
- Flooring: Hardwood, Laminate, Slate, Wood
- Basement: Unfinished,Interior Entry,Partial,Windows
- Number of fireplaces: 2
- Fireplace features: Brick, Gas/Propane, Wood Burning
Interior area
- Total structure area: 2,435
- Total interior livable area: 2,435 sqft
- Finished area above ground: 2,435
- Finished area below ground: 0
Property
Parking
- Total spaces: 2
- Parking features: Garage Faces Front, Inside Entrance, Driveway, Attached, On Street
- Attached garage spaces: 2
- Has uncovered spaces: Yes
Accessibility
- Accessibility features: None
Features
- Levels: Multi/Split,Three
- Stories: 3
- Patio & porch: Patio, Porch
- Exterior features: Lighting, Sidewalks, Street Lights
- Pool features: None
Lot
- Size: 9,148 sqft
- Features: Level
Details
- Additional structures: Above Grade, Below Grade
- Parcel number: 03220483013
- Zoning: R5
- Zoning description: Traditional Residential
- Special conditions: Standard
Construction
Type & style
- Home type: SingleFamily
- Property subtype: Single Family Residence
Materials
- Stick Built, Brick Front, Blown-In Insulation, Copper Plumbing, CPVC/PVC
- Foundation: Block
- Roof: Rubber,Shingle
Condition
- Excellent
- New construction: No
- Year built: 1959
- Major remodel year: 2019
Utilities & green energy
- Sewer: Public Sewer
- Water: Public
- Utilities for property: Electricity Available, Natural Gas Available, Sewer Available, Water Available
Community & neighborhood
Location
- Region: Carlisle
- Subdivision: None Available
- Municipality: CARLISLE BORO
Other
Other facts
- Listing agreement: Exclusive Right To Sell
- Listing terms: Cash,Conventional,FHA,VA Loan
- Ownership: Fee Simple
Price history
| Date | Event | Price |
|---|---|---|
| 8/29/2025 | Sold | $450,500+6%$185/sqft |
Source: | ||
| 7/20/2025 | Pending sale | $425,000$175/sqft |
Source: | ||
| 7/15/2025 | Listed for sale | $425,000+15.2%$175/sqft |
Source: | ||
| 6/21/2021 | Sold | $369,000+12.7%$152/sqft |
Source: Public Record Report a problem | ||
| 6/24/2019 | Sold | $327,500-3.5%$134/sqft |
Source: Public Record Report a problem | ||
Public tax history
| Year | Property taxes | Tax assessment |
|---|---|---|
| 2025 | $5,336 +5.9% | $226,600 |
| 2024 | $5,037 +1.8% | $226,600 |
| 2023 | $4,946 +1.5% | $226,600 |
Find assessor info on the county website
Neighborhood: 17013
Nearby schools
GreatSchools rating
- 6/10Letort Elementary SchoolGrades: K-5Distance: 0.4 mi
- 6/10Lamberton Middle SchoolGrades: 6-8Distance: 0.2 mi
- 6/10Carlisle Area High SchoolGrades: 9-12Distance: 1.4 mi
Schools provided by the listing agent
- High: Carlisle Area
- District: Carlisle Area
Source: Bright MLS. This data may not be complete. We recommend contacting the local school district to confirm school assignments for this home.

Get pre-qualified for a loan
At Zillow Home Loans, we can pre-qualify you in as little as 5 minutes with no impact to your credit score.An equal housing lender. NMLS #10287.


